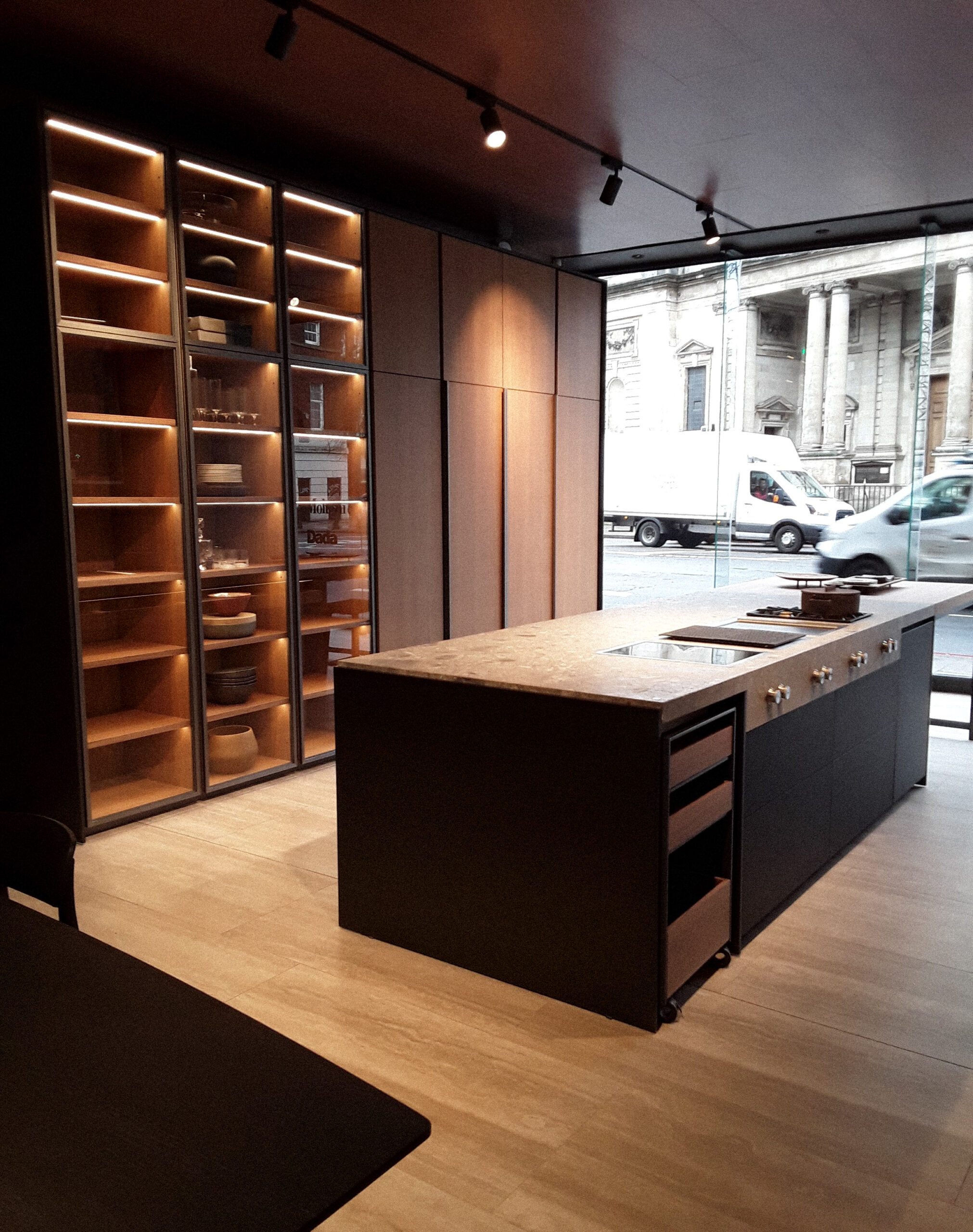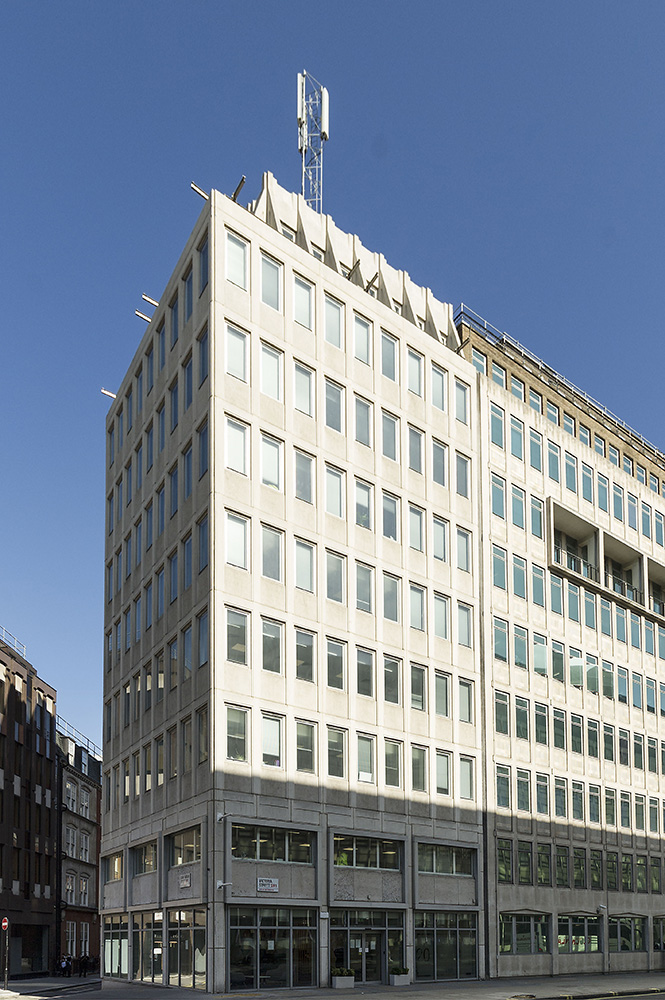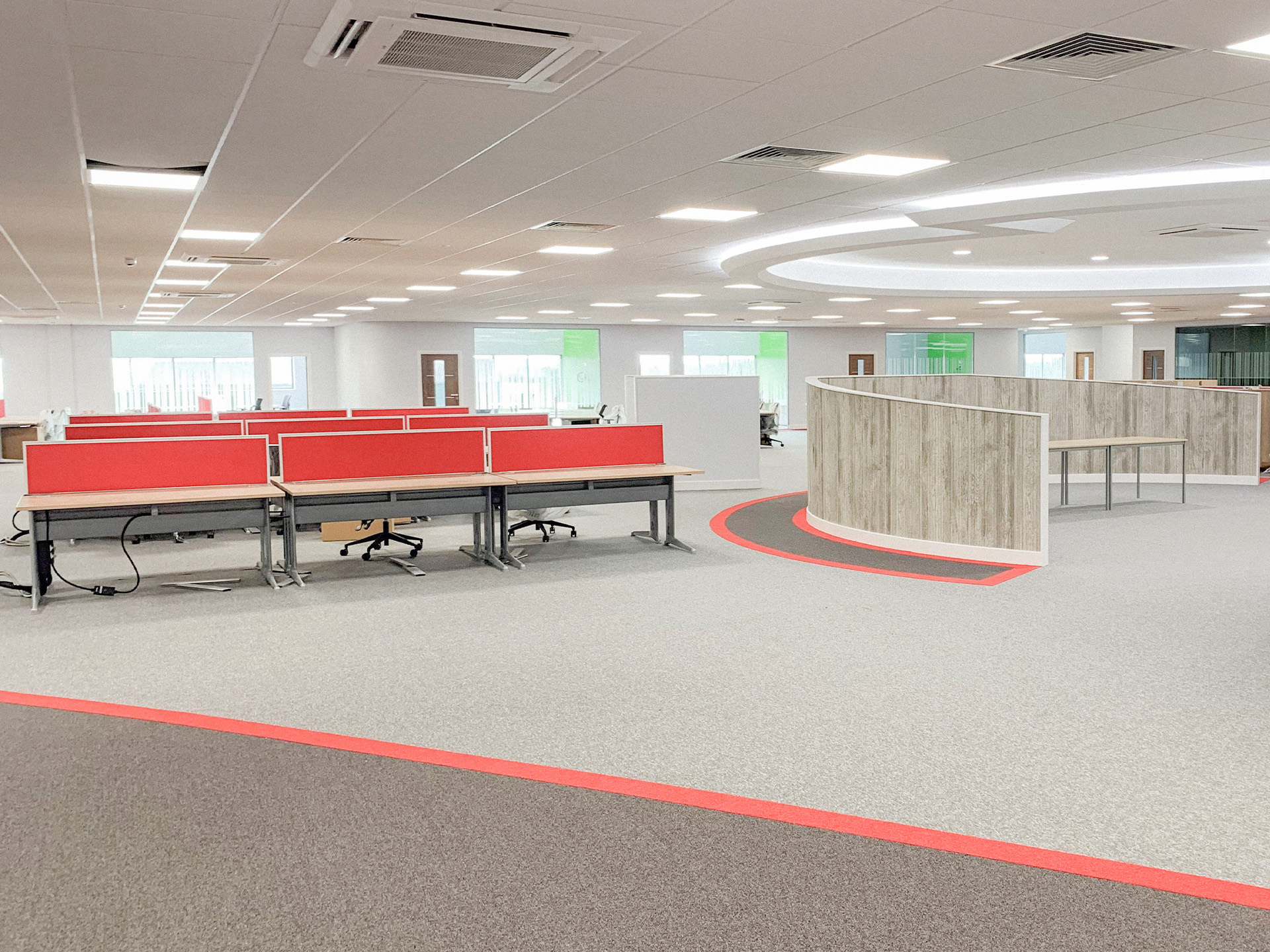Sector - Local Authority
Scope - Reconfiguration & Refurbishment
Location - Tonbridge
Duration - 4 month
Year - May 2021
Cost - £175K
49-51 High Street, Tonbridge
Bauvill were appointed to deliver the strip out, refurbishment and reconfiguration of existing commercial premises on Tonbridge High Street, including forming a dormer into the existing roof to create 2.no self-sustained residential flats on the upper level. The ground floor commercial unit was hollowed out and left as a core for an incoming tenant fit out.
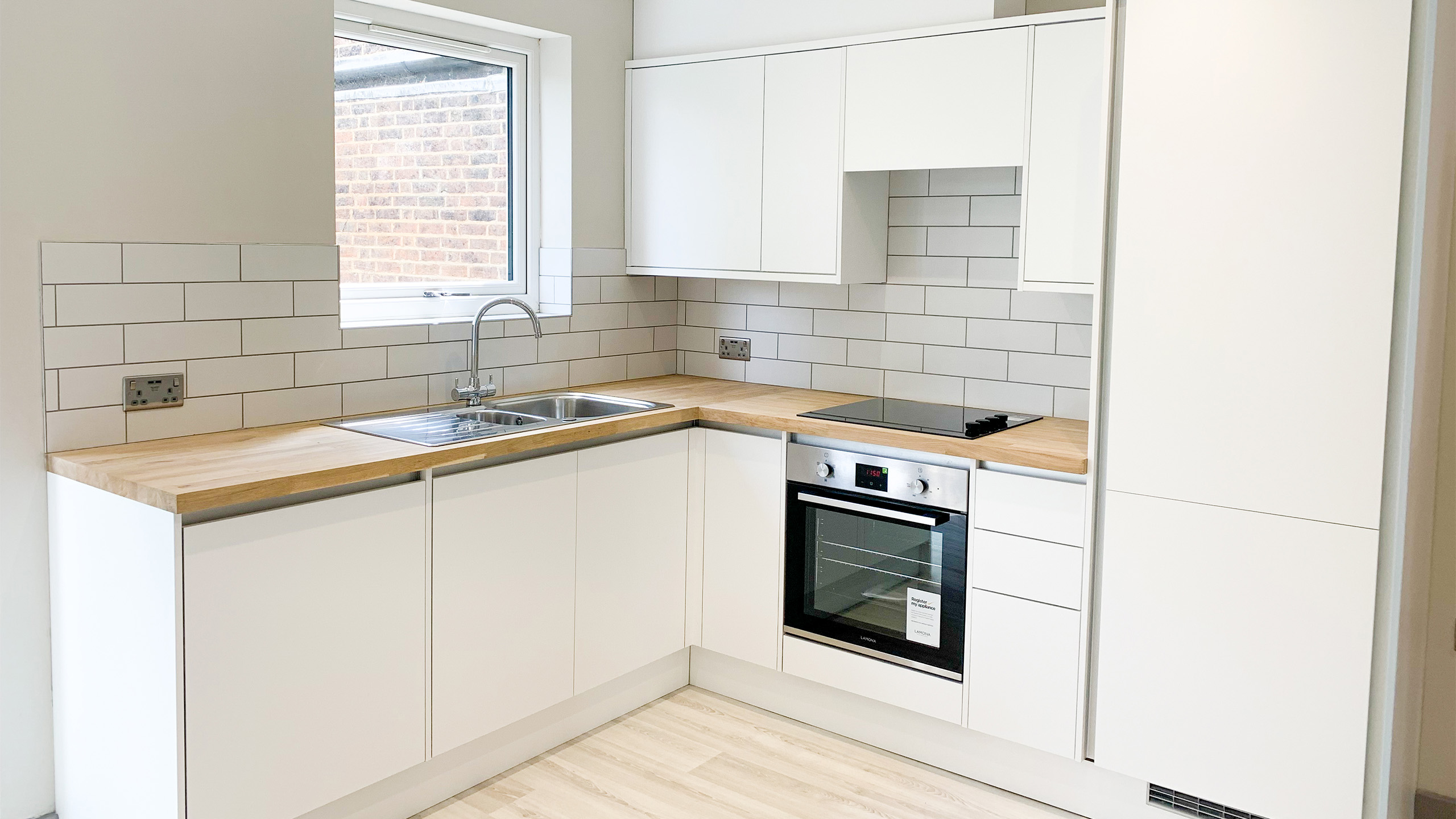
01
Context & Planning
Located in a busy town centre, this project required special care and planning toward the safe daily access and egress of materials and plant, ensuring that public safety was at the forefront of operations. Bauvill’s project management team worked with the client and local council to collaboratively develop a series of management plans, identifying all key risks within the immediate environment and potential impacts that our works might have. This project saw a number of challenging deliverables which required specialist sub-contractor attention including an iMist sprinkler system, acoustic soundproof flooring and a split three phase electrical supply to be trenched within the building entrance. A particular area for consideration was ensuring that the ground floor commercial unit and first floor residential units can operate independently without disruption.


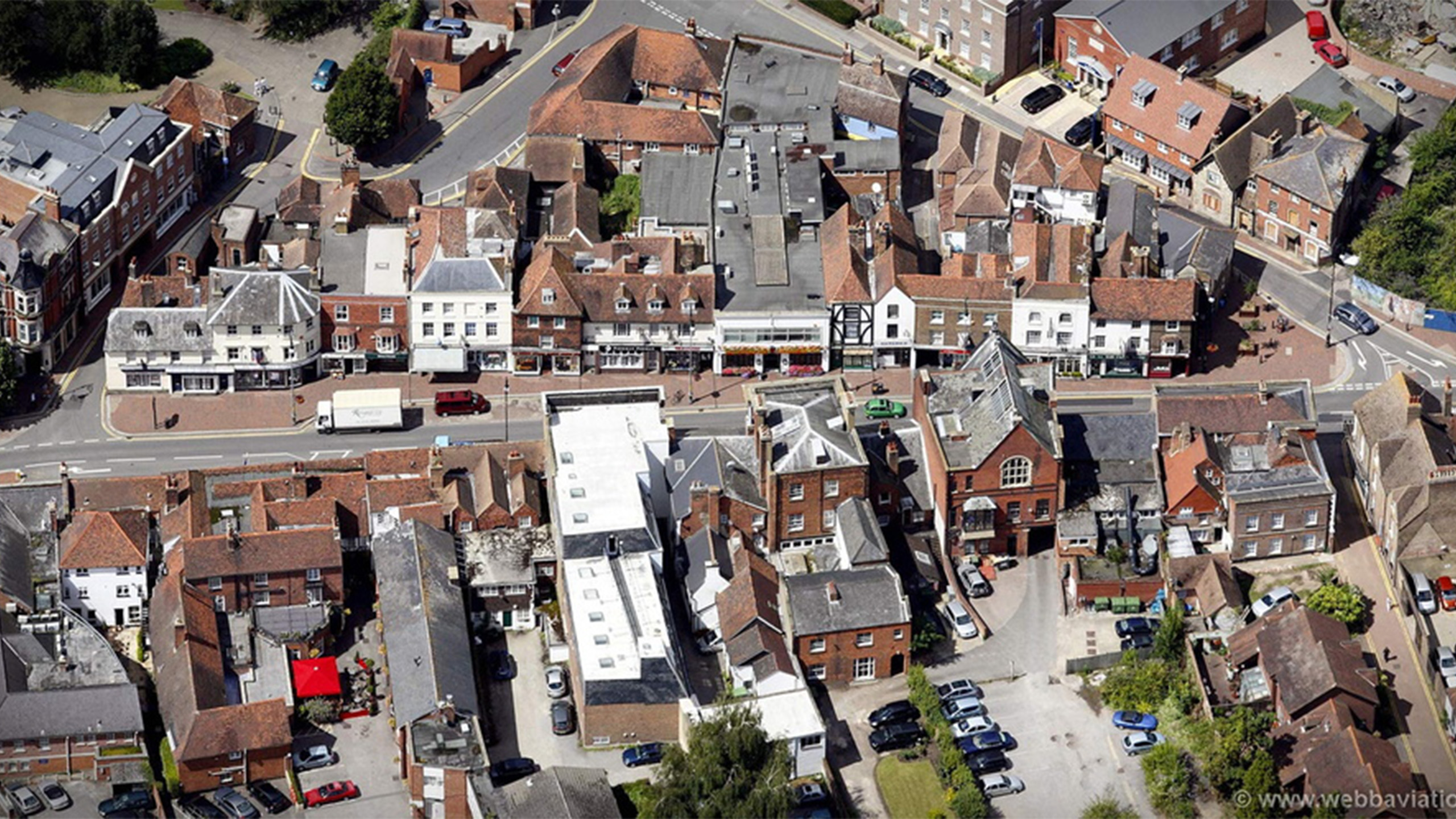
02
Major Works
During the works phase, Bauvill systematically stripped out the existing premises including the existing walls, first floor staircase and rear pitched roof which required a scaffolding system to be erected to the rear of the building. We then set about installing new steel supports and forming the new dormer, including the installation of a new staircase and dormer windows. This allowed for the internal fit out works to take place, creating two self-sustained residential flats on the upper-level fully equipped with kitchen, living space, bathroom and bedrooms. A specialist acoustic engineer was employed during the soundproof flooring install to ensure that all noise transitions met the required decibel level between the upper and lower levels. Every effort was made to ensure the lower-level commercial unit and upper-level residential units were unaffected by the other, this included routing dedicated services to each unit and creating a fire barrier system between floors. Portions of this project were delivered on a Sunday to align with the reduced footfall on the High Street. This was pre-arranged with the Council and in some cases required road closures to deliver vital infrastructure works such as new electric, water and Openreach for three locations.
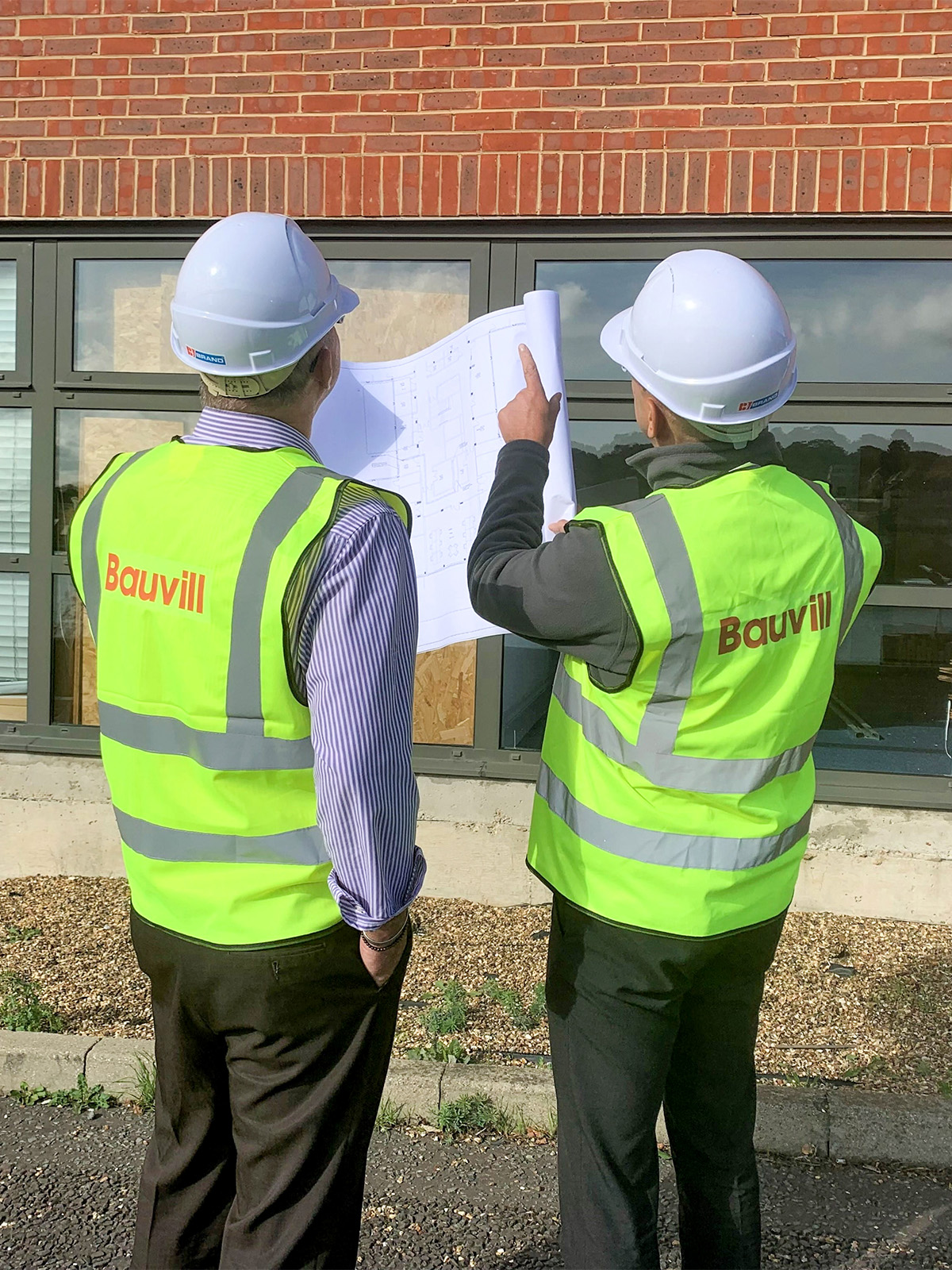
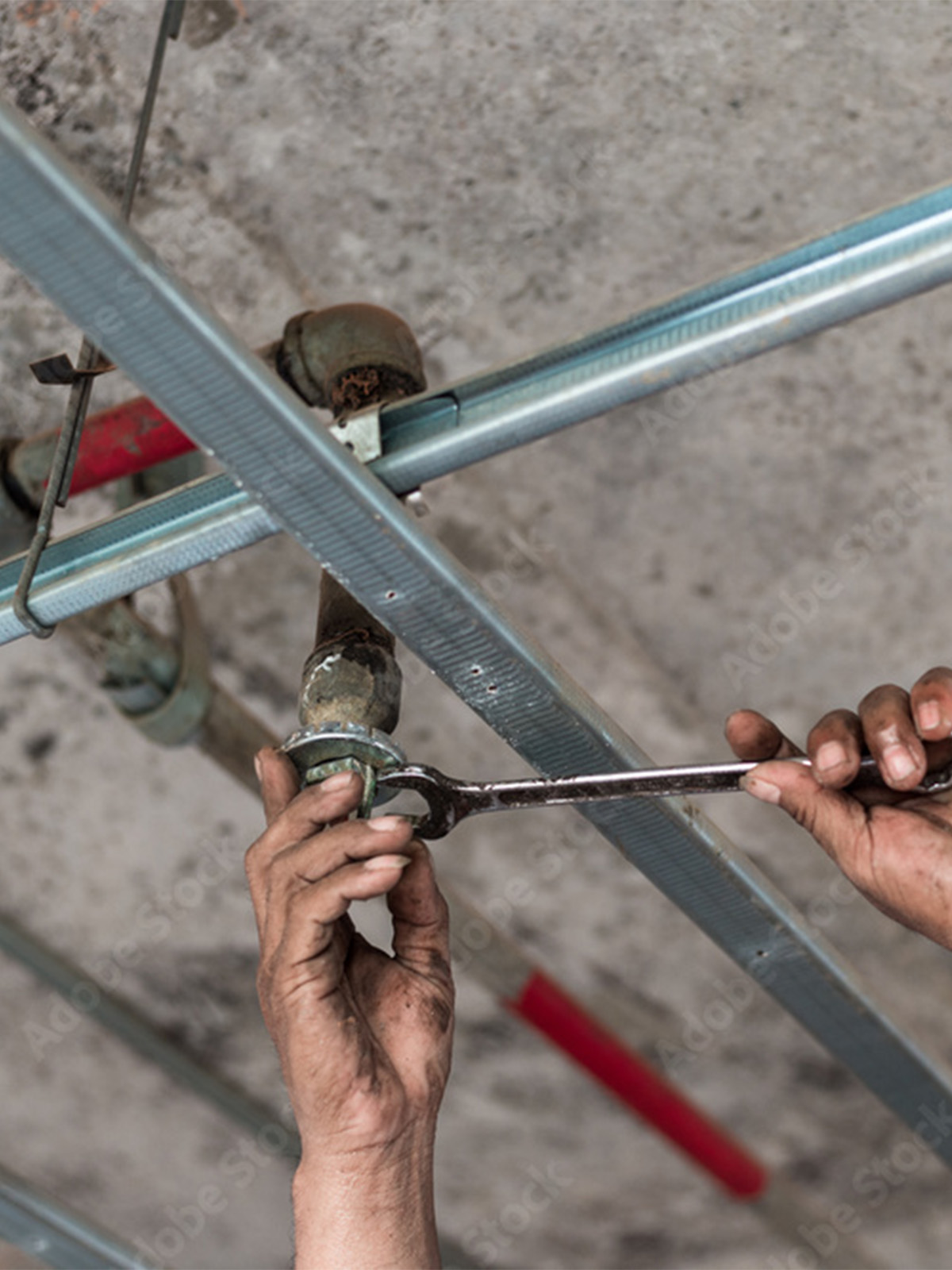
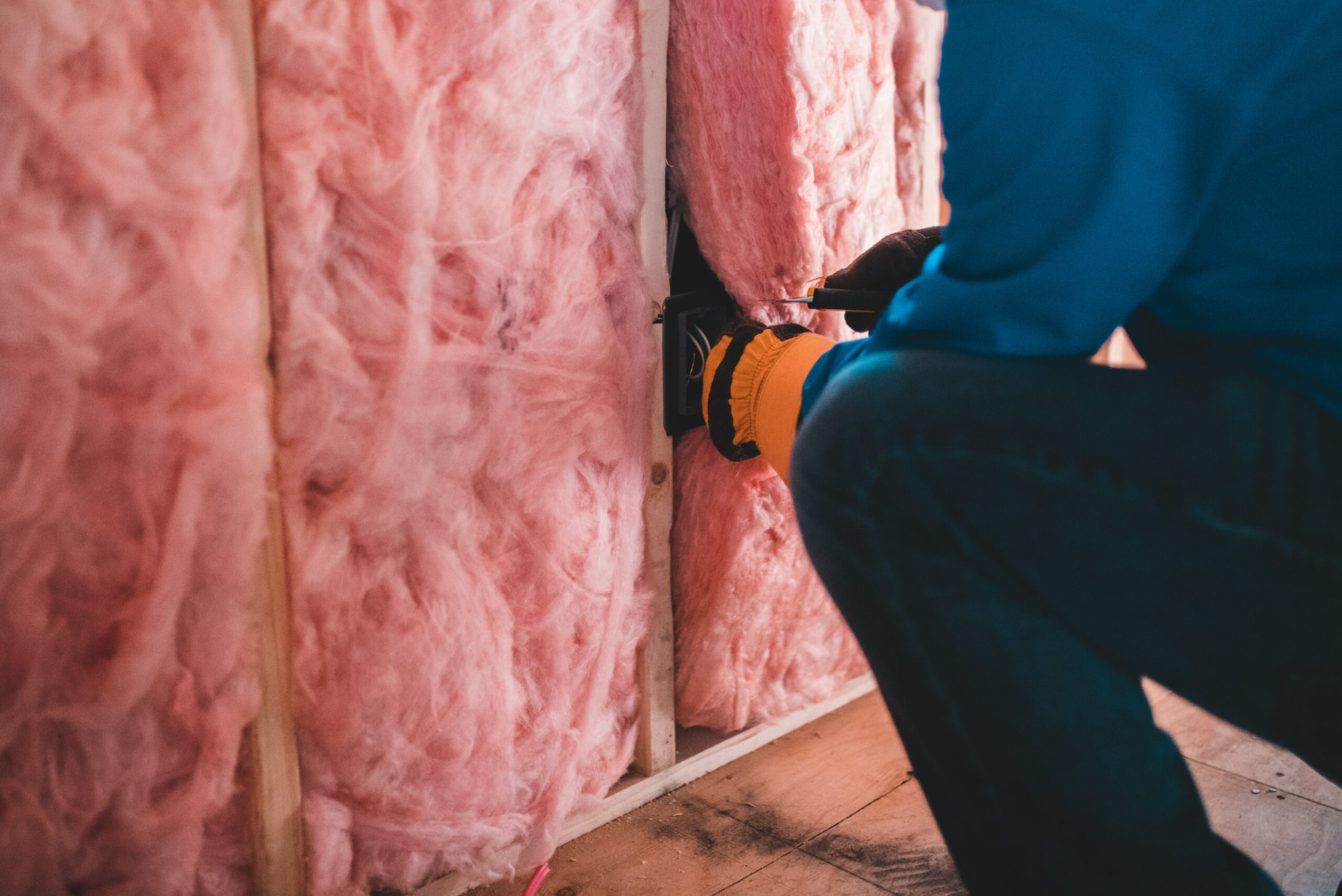
03
Completion
The final project handover was a resounding success. Bauvill’s operatives successfully delivered on the key project targets and in instances exceeded that of the original specification. Timber joists and roof slates from the existing roof were able to be reused in forming the new dormer, providing a cost saving and renewable compliance to the job. A specialist sound check company was commissioned to perform acoustic tests once the flooring had been installed and all results subsequently passed the initial outlined requirement.
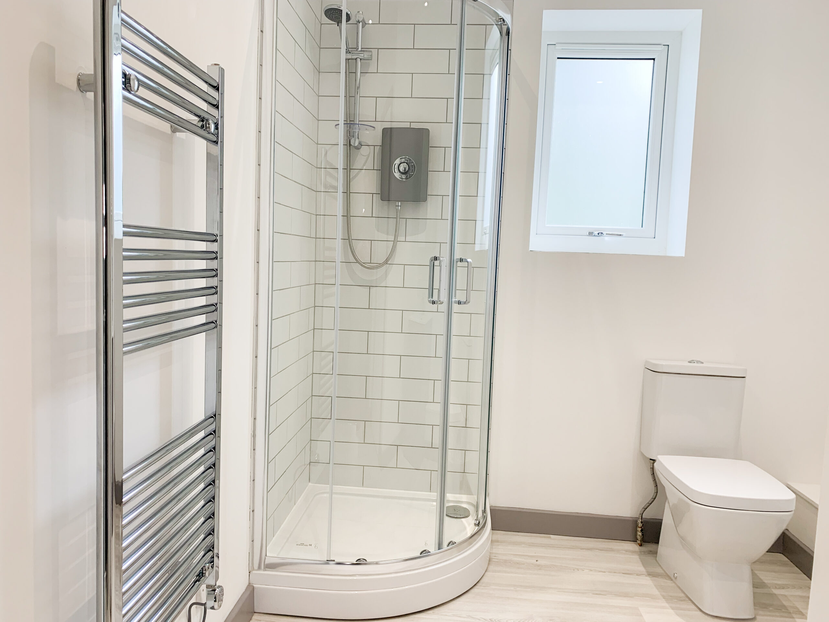
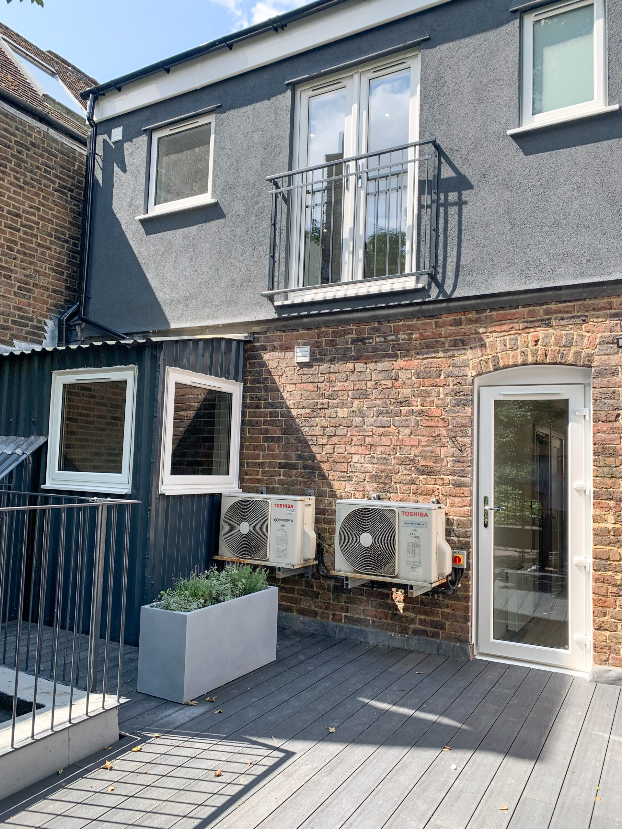
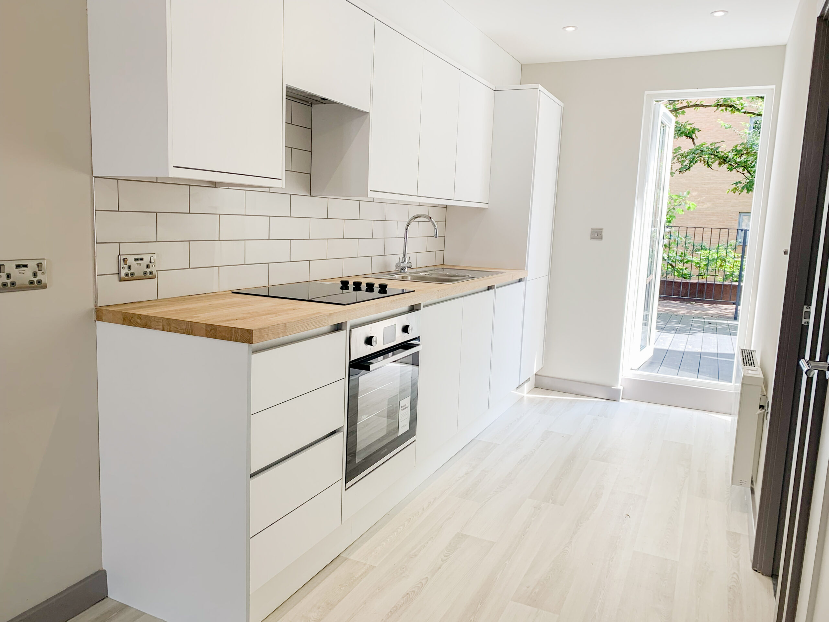
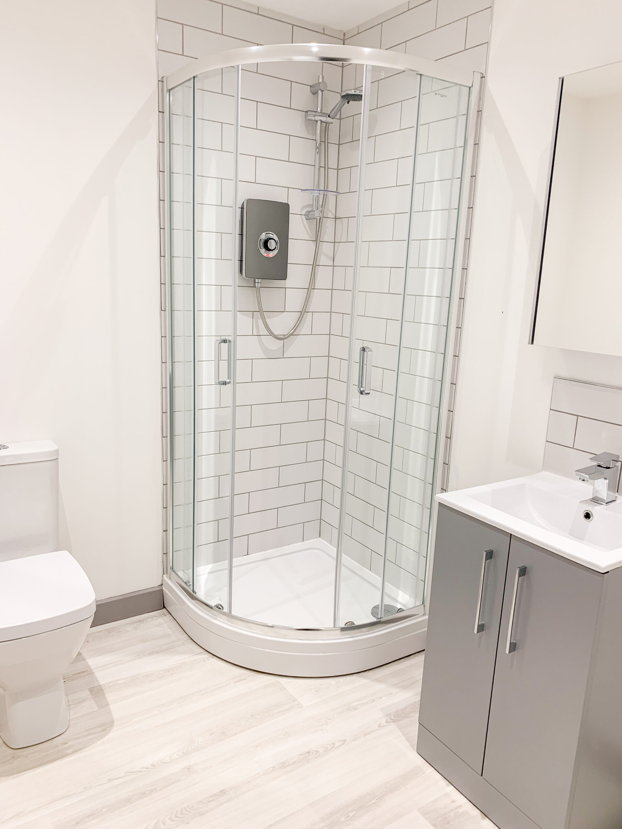
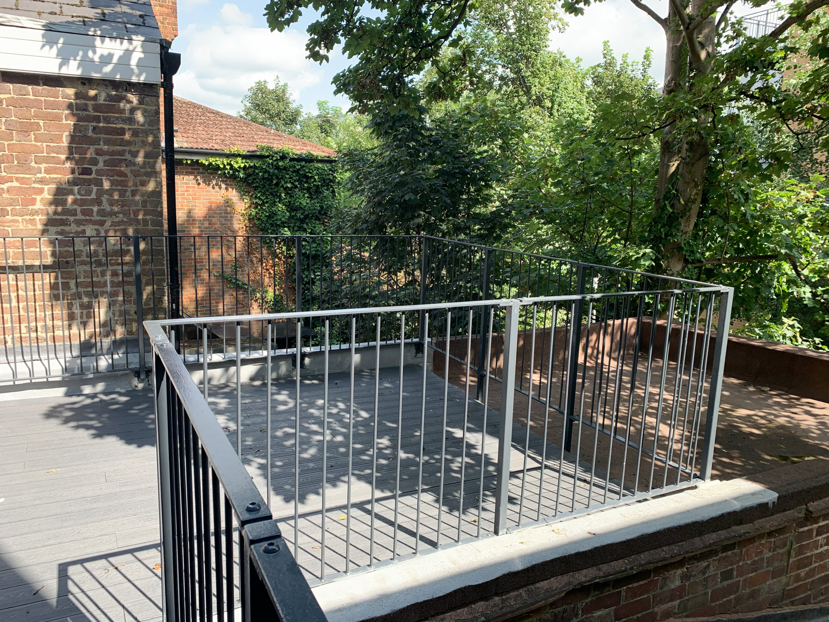
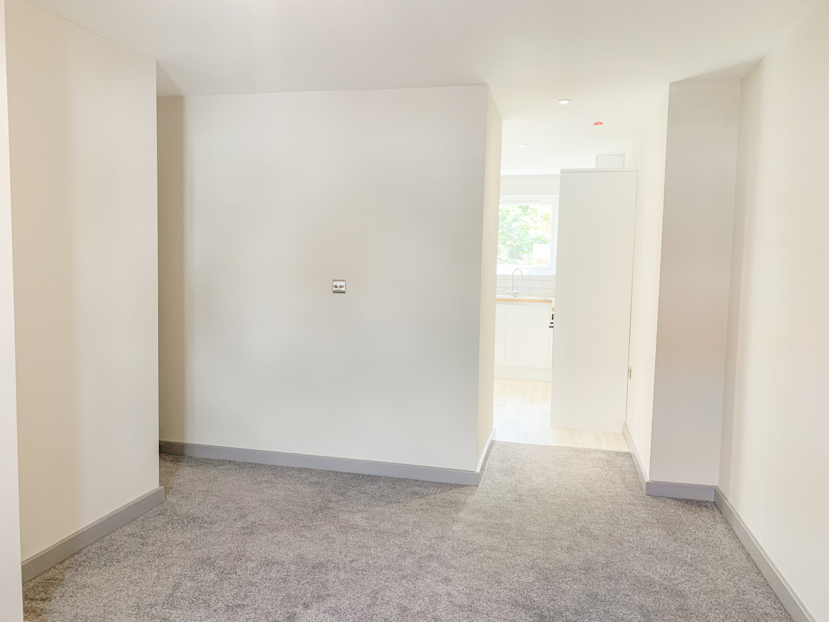












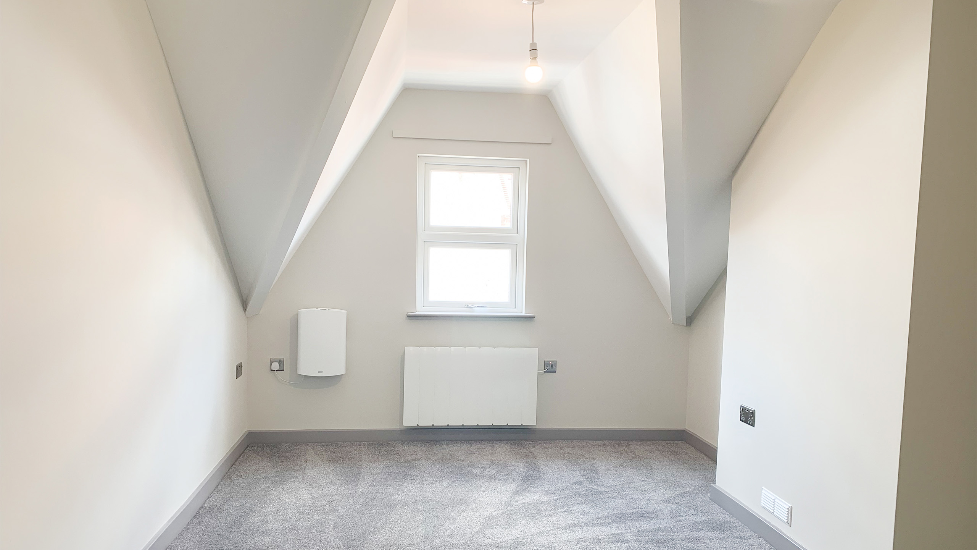
Contact
Contact us today. Our team is only too happy to answer all your questions
enquiries@bauvill.co.uk
