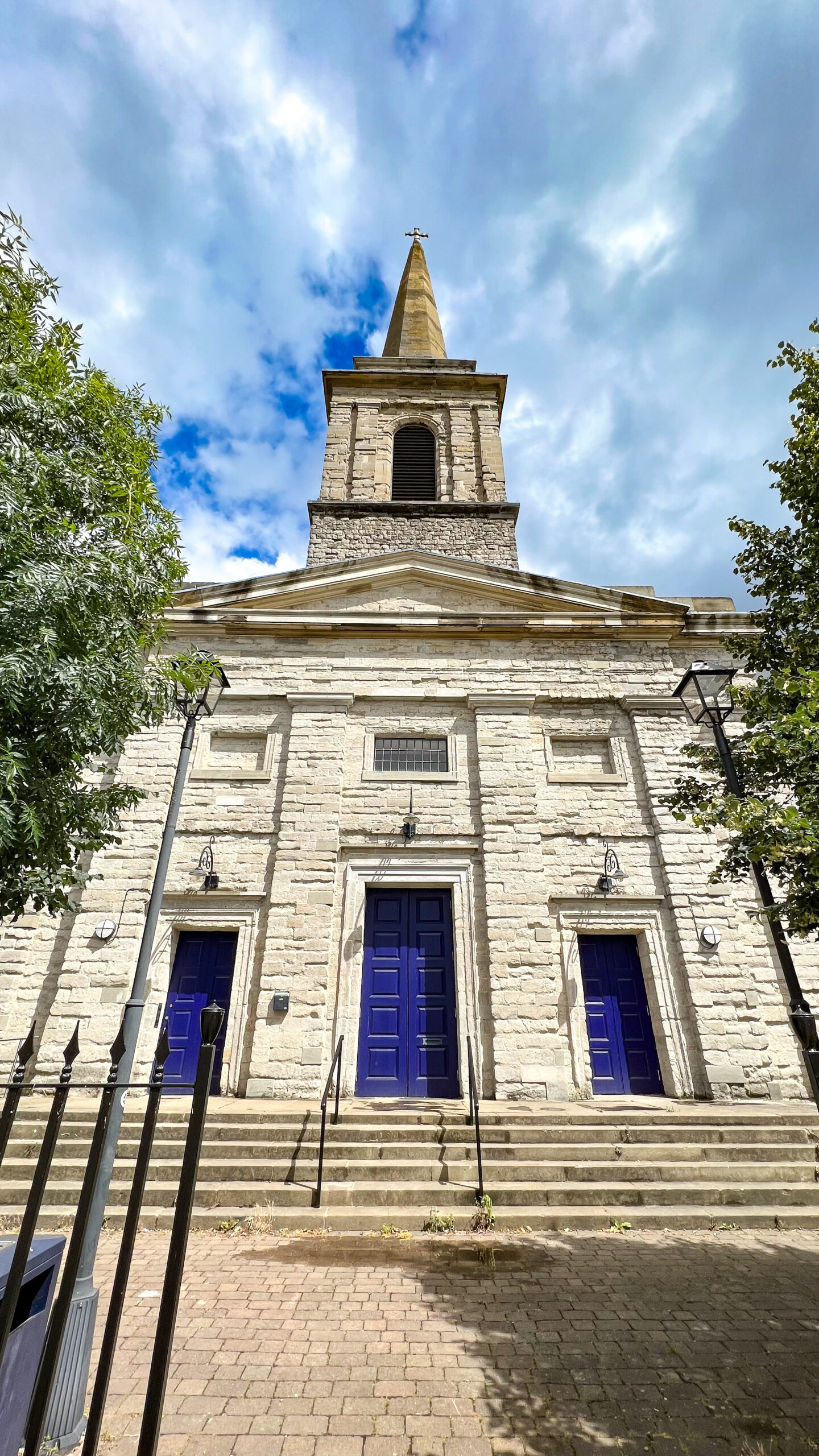Sector - Commercial
Scope - Strip-out and Refurbishment
Location - London
Duration - 4 months
Year - November 2023
Cost - £650K
Harbour Exchange 1 & 2, London
Strip-out, refurbishment and fit out of existing Booking.com head office to new SP Jain premises
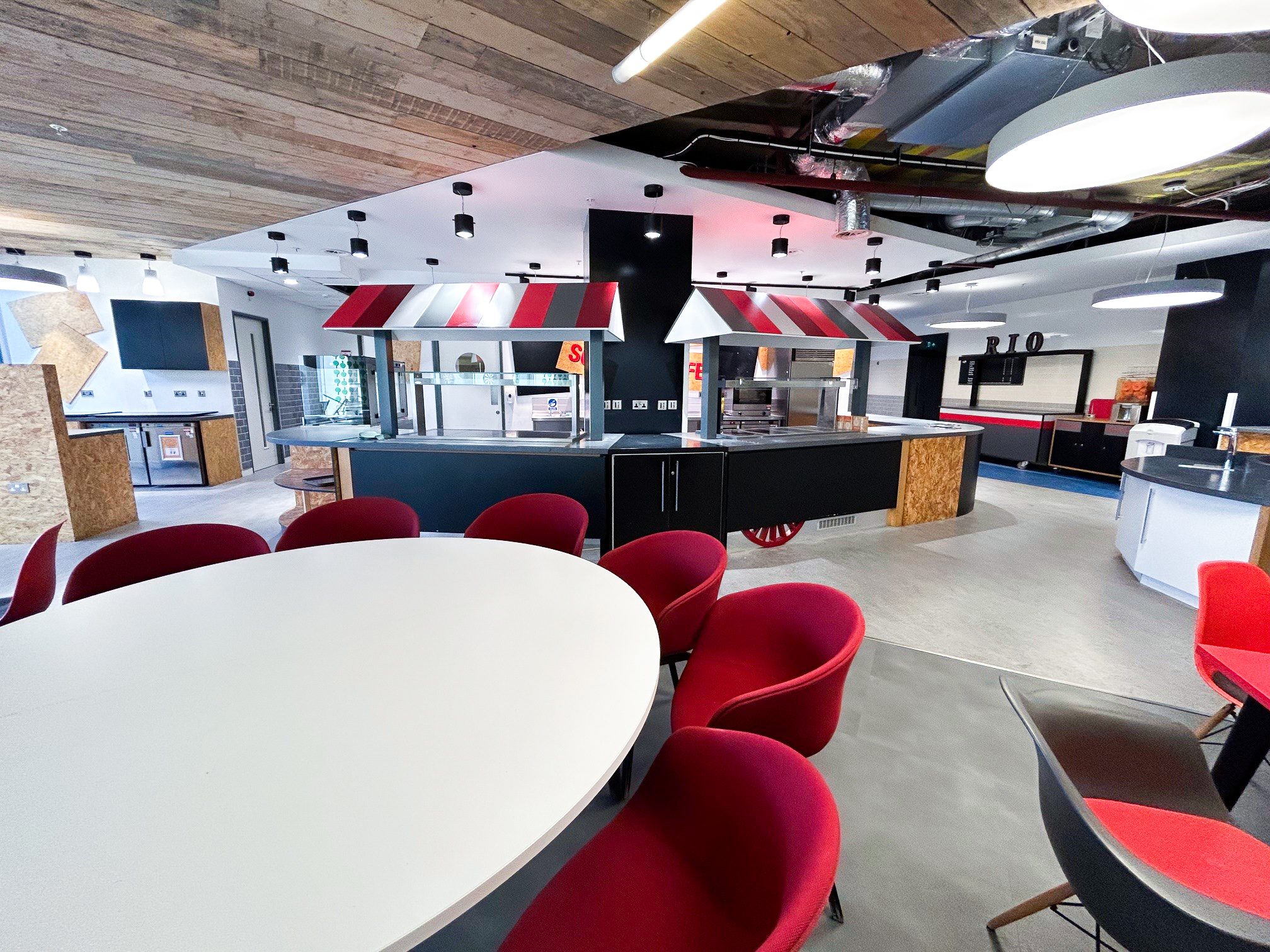
01
Context & Planning
This project set to transform the former Booking.com headquarters into a cutting-edge business management school tailored for SP Jain, a distinguished global business school renowned for its academic excellence. The overarching goal was to craft a learning environment that not only resonates with SP Jain's educational philosophy but also introduces students to avant-garde facilities that push the boundaries of innovation. In close collaboration with the design team and client, Bauvill’s Commercial team began the full transformation of the existing office space. The objective extended beyond conversion; it sought to carve out dedicated spaces for classrooms, lecture halls, seminar rooms, an expansive library, staff zones, and vibrant collaborative spaces. A striking feature that emerged from this endeavor was the formation of an audio-visual 'ELO' room, enabling instructors to seamlessly conduct lectures for students worldwide through a sophisticated video link. Championing this transformation came with its set of challenges, prominently navigating within the constraints of an occupied building. The primary focus was on minimising disruptions to our neighbours, prompting a strategic approach where all noisy activities were meticulously confined to the early morning and late evenings. This demanded intricate planning and meticulous re-sequencing to ensure a harmonious coexistence during the entire project delivery.
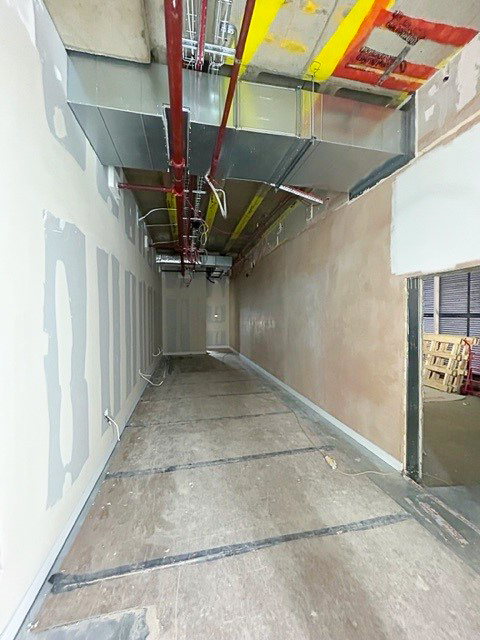
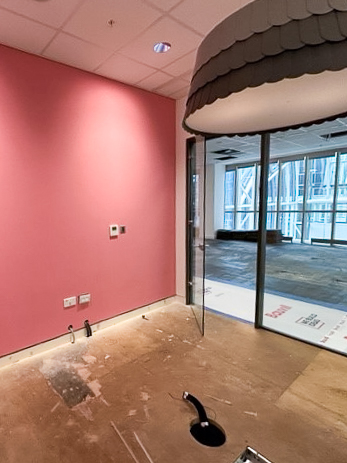
02
Major Works
In the initial phase, we commenced demolitions of non-structural elements to prepare the space. Due to noise restrictions on the floors above and below, our demolition strategy was strategically phased. This approach allowed for the gradual removal of structures, beginning with a focus on less occupied areas and progressing to occupied spaces in subsequent phases. Subsequent to the demolition phase, we initiated the construction of new partition walls for two main lecture rooms. Consideration of ceiling height was paramount, particularly as these lecture halls feature tiered curved seating to accommodate students towards the back of the room. The precision of these tiers was crucial, ensuring that the bespoke furniture, sourced from Italy, seamlessly fit into position. This level of precision was also applied to the construction of breakout booths designed for students to unwind between lessons, where walls had to be meticulously crafted to accommodate the shipped-in seating The introduction of new layouts necessitated adjustments to mechanical and electrical services, with particular attention to the ventilation system. The installation of a new air handling unit posed a challenge, initially planned for crane placement by removing louvres on one elevation of the building. However, upon investigation, these louvres were deemed inaccessible. Given the project's location on the 2nd floor and after exploring all potential routes into the building, we opted to deconstruct the unit at the depot, transport it piece by piece, and meticulously reconstruct it within the designated plant room. As we introduced new flooring throughout, the management team had to devise strategies that enabled other contractors to proceed with their work seamlessly. This was achieved by implementing diversion routes for both sub-contractors and visitors. In instances where physical diversion was not possible, we extended our working hours well into the evening to ensure the necessary results were achieved. Instances such as these were additionally fortified by effective communication and coordination among all contractors and on-site management. Regular daily briefings were conducted to keep everyone abreast of progress and to address health and safety concerns.
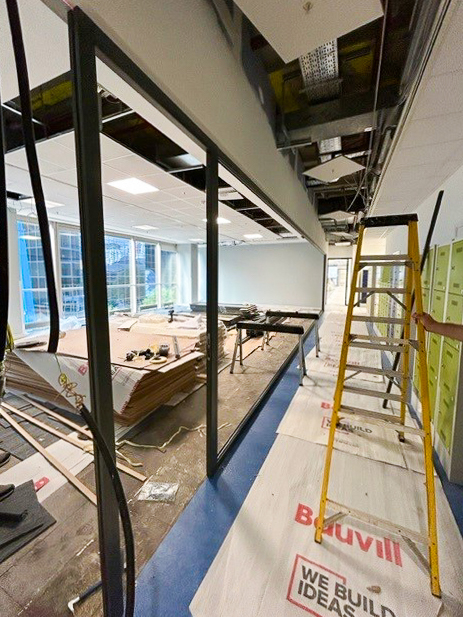
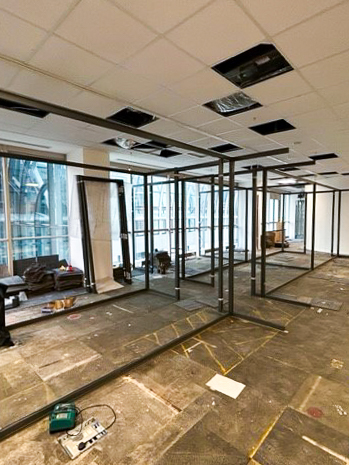
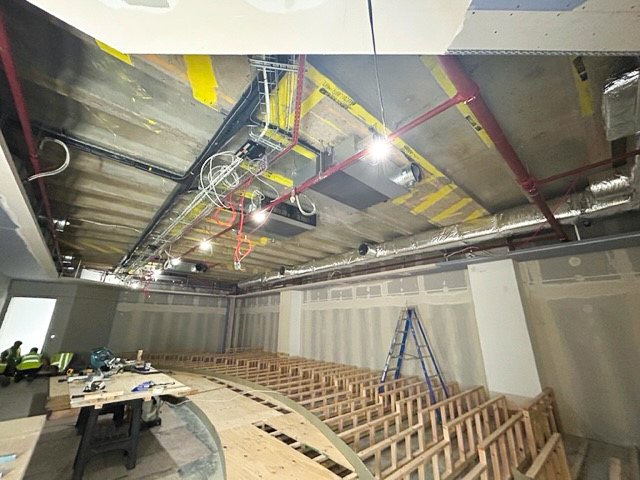
03
Completion
Bauvill are proud to conclude the successful transformation of this space into a cutting-edge business management school for SP Jain, a project that has not only met but exceeded expectations in delivering exceptional value to our client, the community, and the surrounding areas. In terms of improving services and efficiency for the client organisation, the project has seamlessly integrated modern educational infrastructure, including state-of-the-art lecture rooms, sophisticated office spaces, an extensive library, and interactive learning environments. The design and layout have been planned to enhance productivity, collaboration, and innovation among staff and students alike. The incorporation of advanced technology and flexible spaces ensures adaptability to evolving educational methodologies and fosters an environment conducive to effective teaching and learning. Specialist and intriguing finishes have been applied throughout the facility, providing a unique and inspiring atmosphere. From the aesthetically pleasing architecture to the functional interior design, every aspect of the transformation has been carefully considered to create an engaging and motivational space. The blend of contemporary aesthetics and functional design elements not only sets the school apart but also reflects a commitment to excellence in education. Moreover, the transformation has positively impacted the people associated with the school - both clients and staff. Students now have access to cutting-edge facilities that promote a holistic learning experience, preparing them for success in the dynamic business world. Faculty and staff benefit from an efficient and collaborative work environment, enhancing their ability to deliver high-quality education.
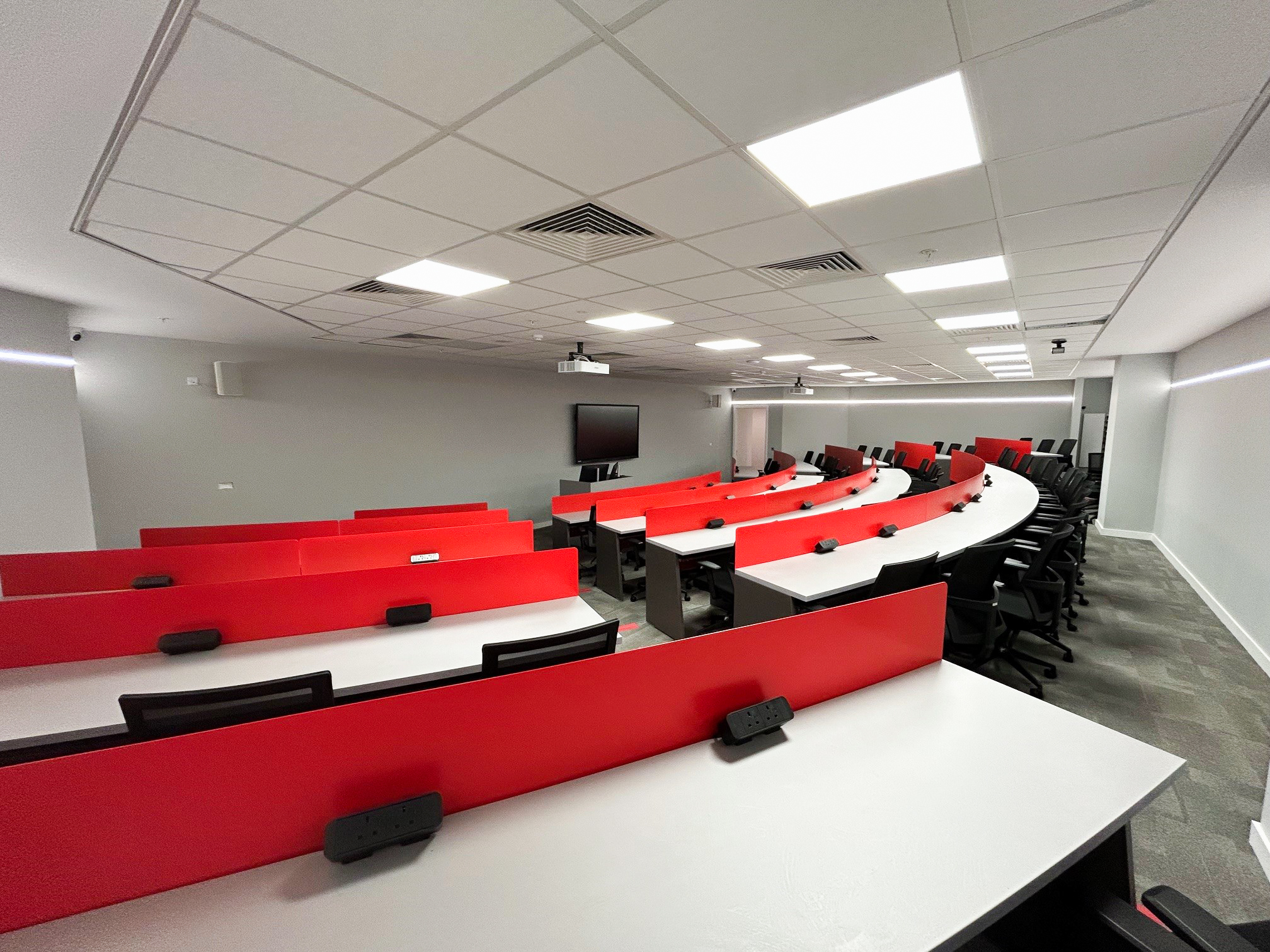
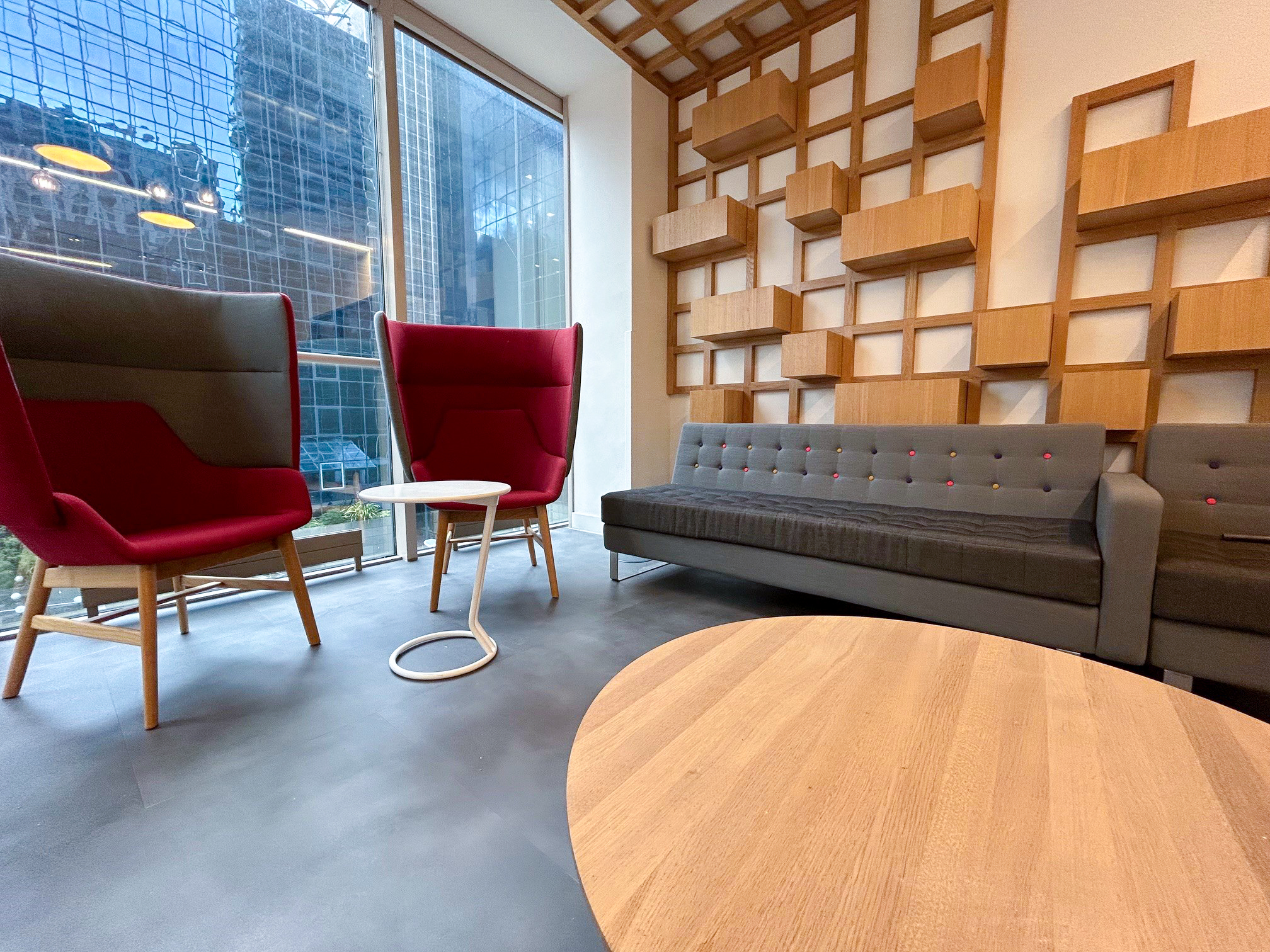


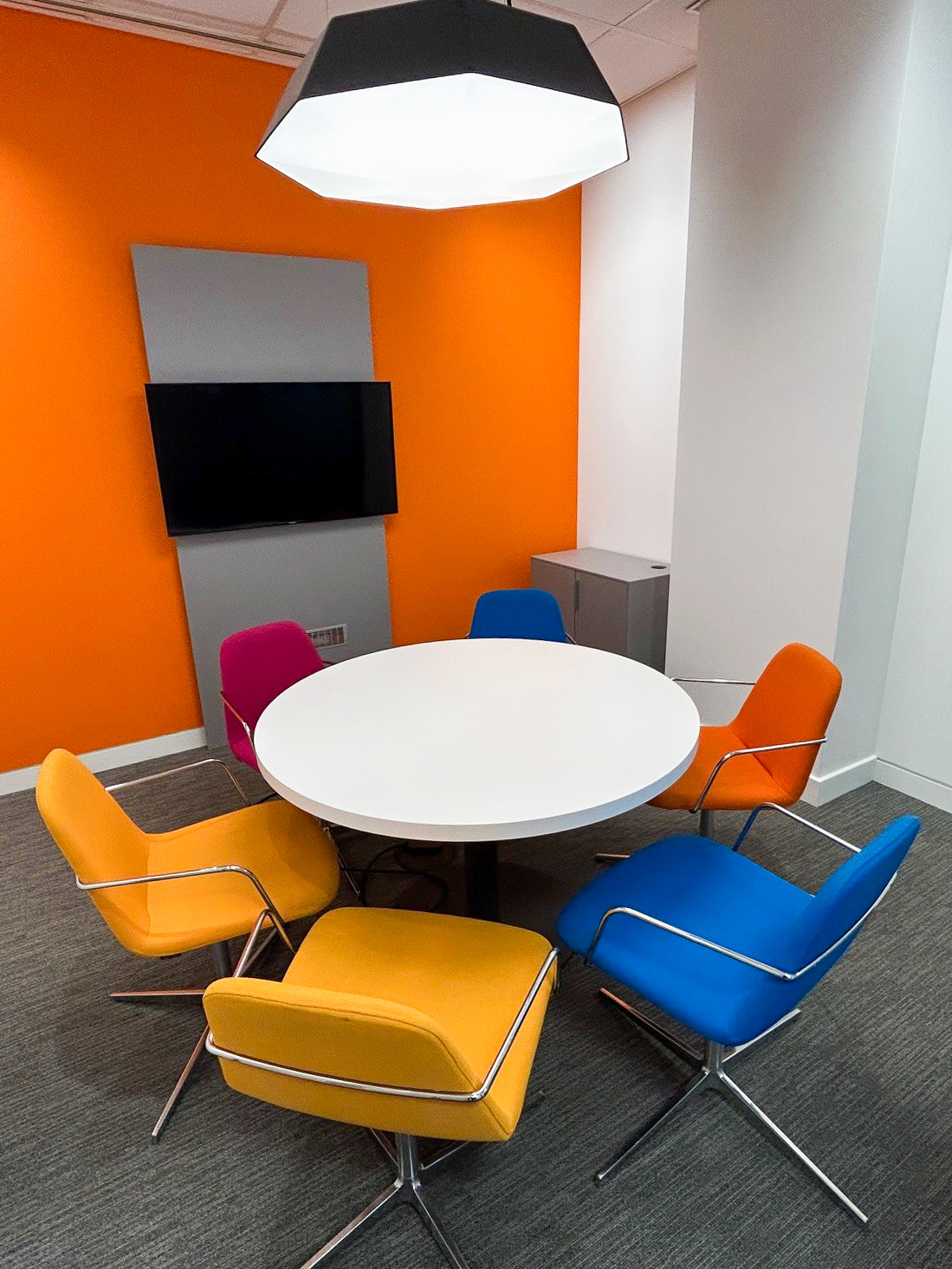











Contact
Contact us today. Our team is only too happy to answer all your questions
enquiries@bauvill.co.uk
Similar Projects
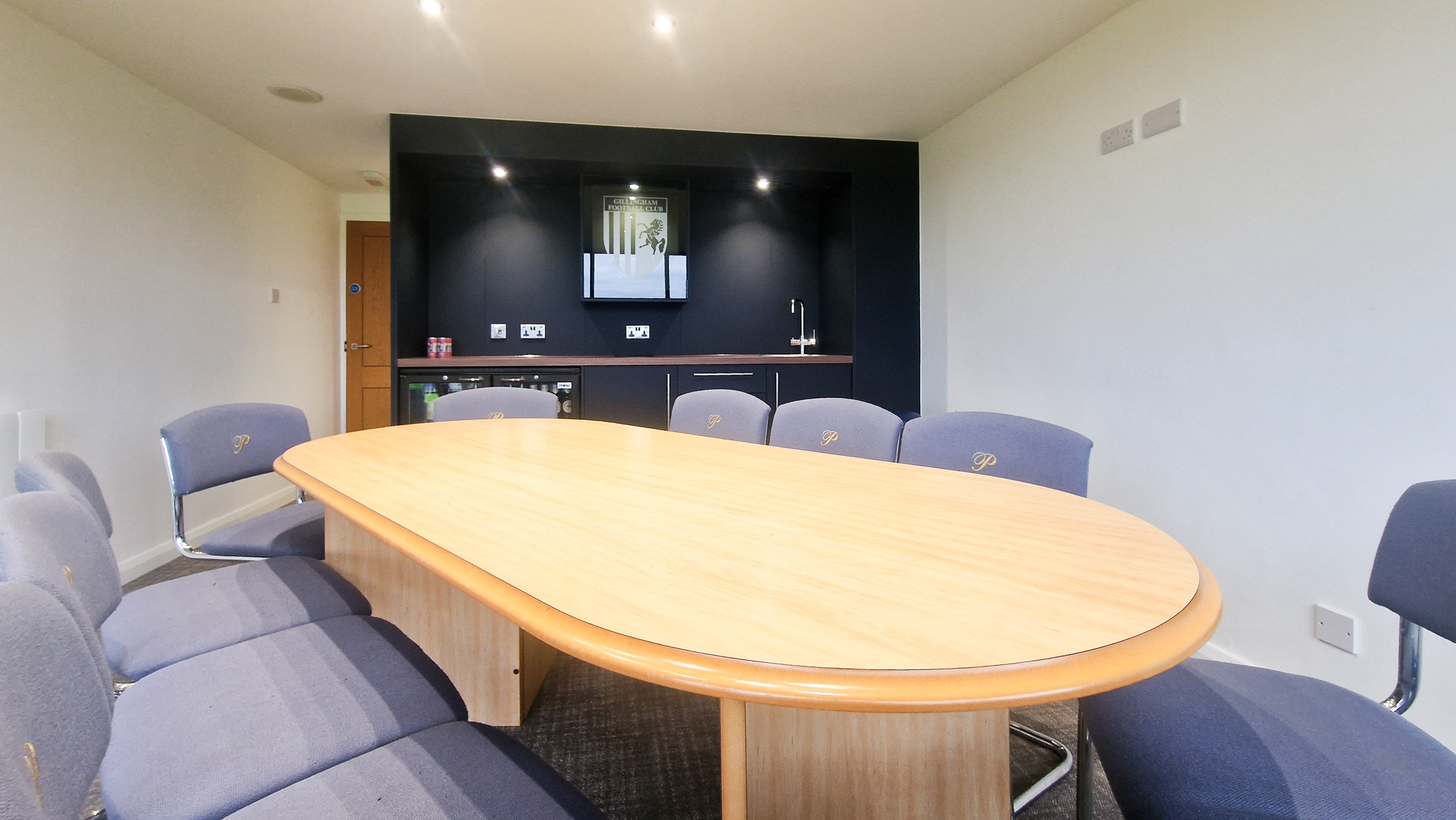
Gillingham Football Club, Executive Boxes
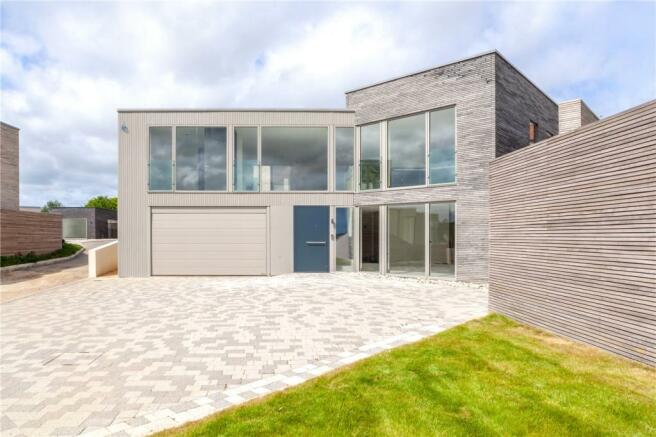
Brook View, Farmborough
