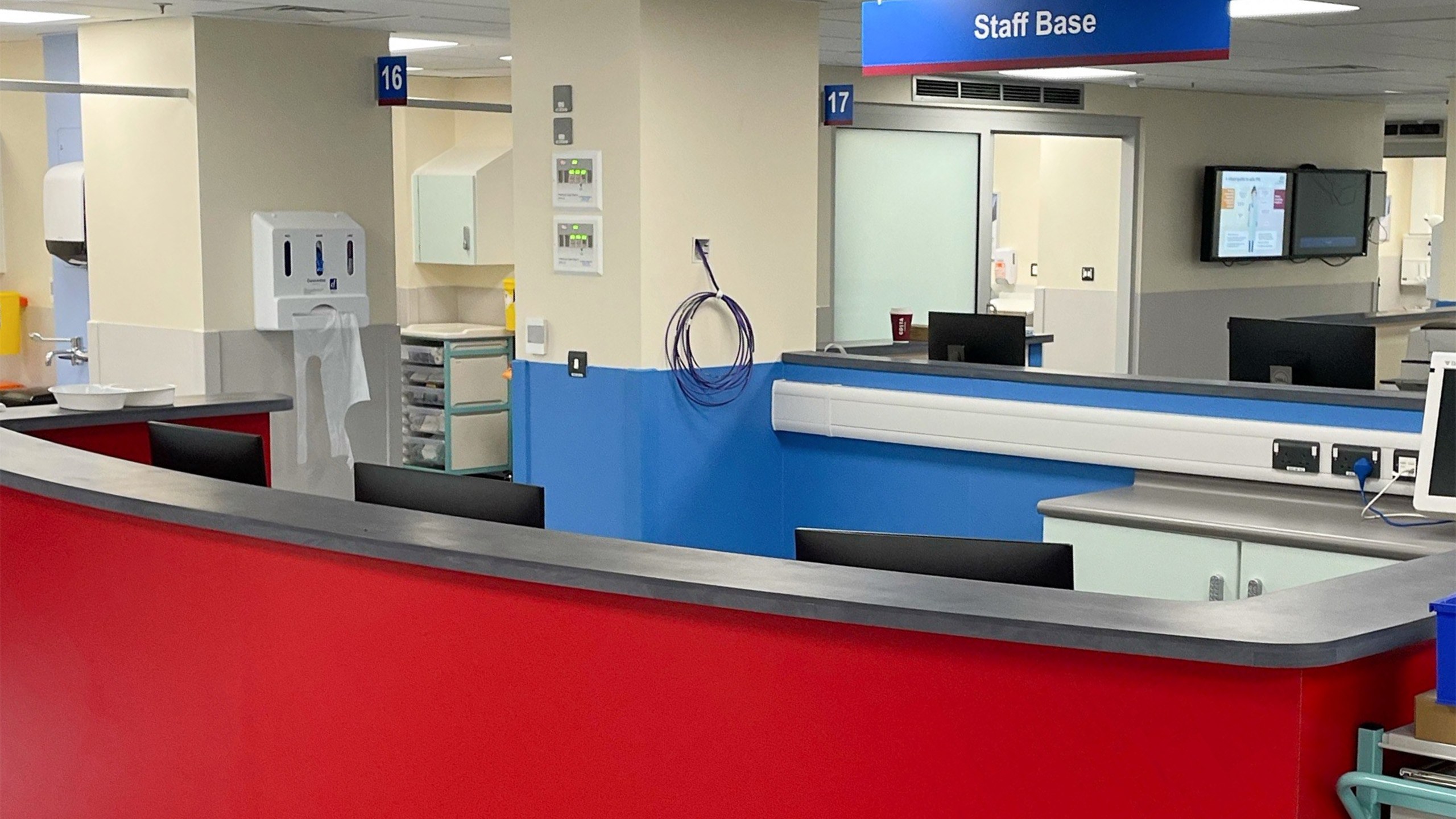Sector - NHS
Scope - New Build Construction
Location - Ashford
Duration - 24 months
Year - Dec 2023
Cost - £13.5m
William Harvey Hosp. Emergency Department
The new-build construction and re-planning of the state-of-the-art Emergency Department at William Harvey Hospital
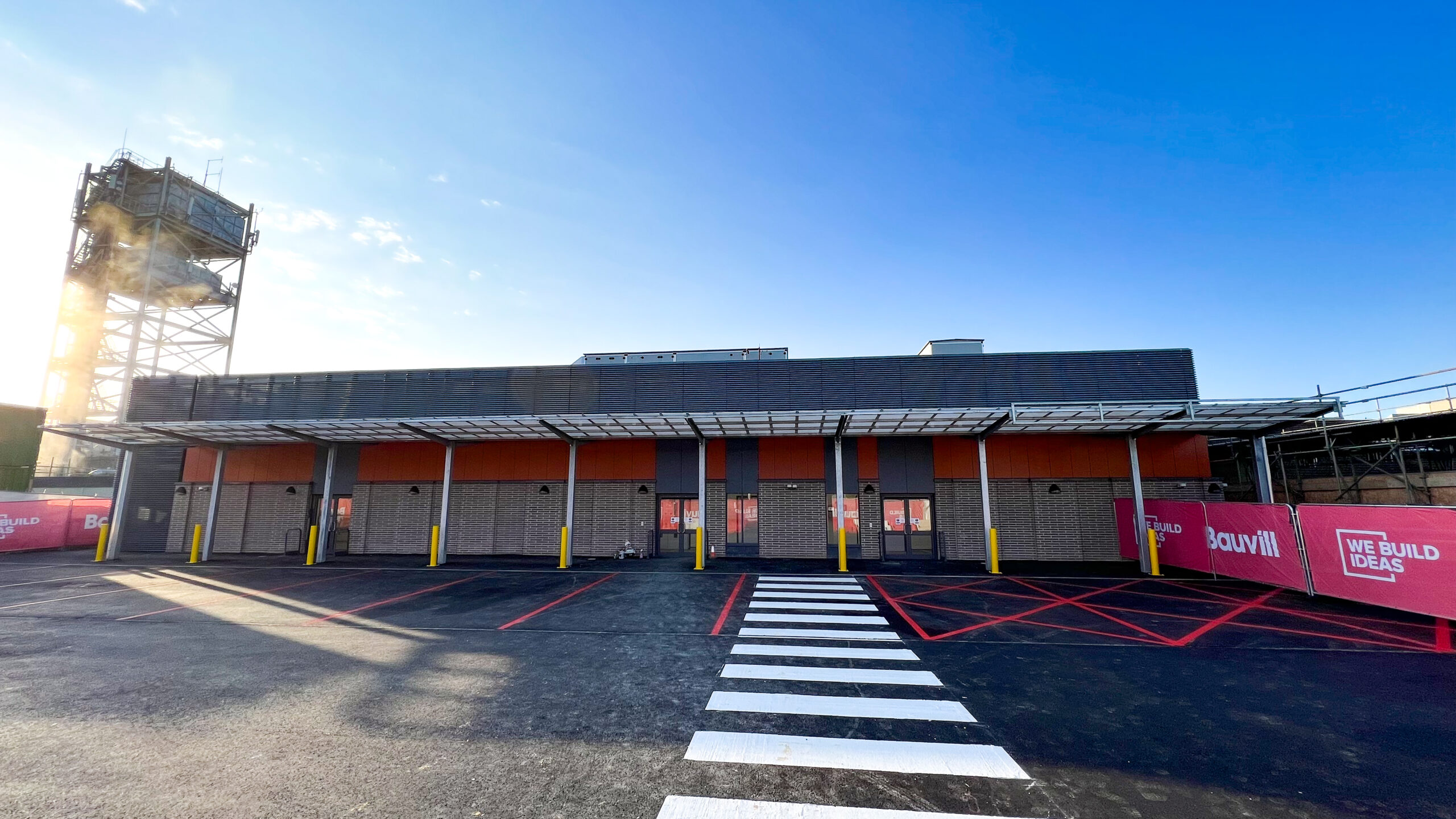
01
Context & Planning
Bauvill's largest healthcare project to date, this scheme saw the new-build construction of a state-of-the-art emergency department at William Harvey Hospital, Ashford to provide an improved patient and staff experience whilst increasing the operational capacity. Split across several phases over a 24-month programme of works, this project encompasses the full life-cycle of a clinical construction project whilst harnessing the power of client and stakeholder integration. At each phase there was a decant and transfer process for the clinical team to move their equipment and ready the new area for incoming patients, allowing a working A&E dept whilst subsequent construction works were carried out. This required continual dynamic planning and logistical adjustments such that all hospital operations were maintained throughout each stage. One of the prominent challenges on this type of project was the isolation and installation of new M&E services; each area is fed by the next and required carefully planned isolation's and temporary adaptions to ensure all live patient areas could operate as normal. This requirement is prevalent and complex when it comes to specialist medical gases and ventilation systems. Bauvill's project team hosted weekly client meetings to review all services and adaptations to the design to best suit the project and working areas. Items such as disruption to the live clinical areas directly adjacent to the construction site were carefully considered and mitigation strategies implemented throughout. Noise and vibration were carefully considered and monitored, with several measures put in place to alleviate where possible. We planned specific timings with the clinical team to carry out inevitable noisy elements of work i.e. floor breaking and demolitions. Dust control was agreed before any works took place with control measures implemented including HEPA filter extraction units and water suppression where possible. Each of these items presented programme impacts, requiring careful stakeholder management and communication including in-depth reviews to maintain the balance of project and hospital operational requirements.
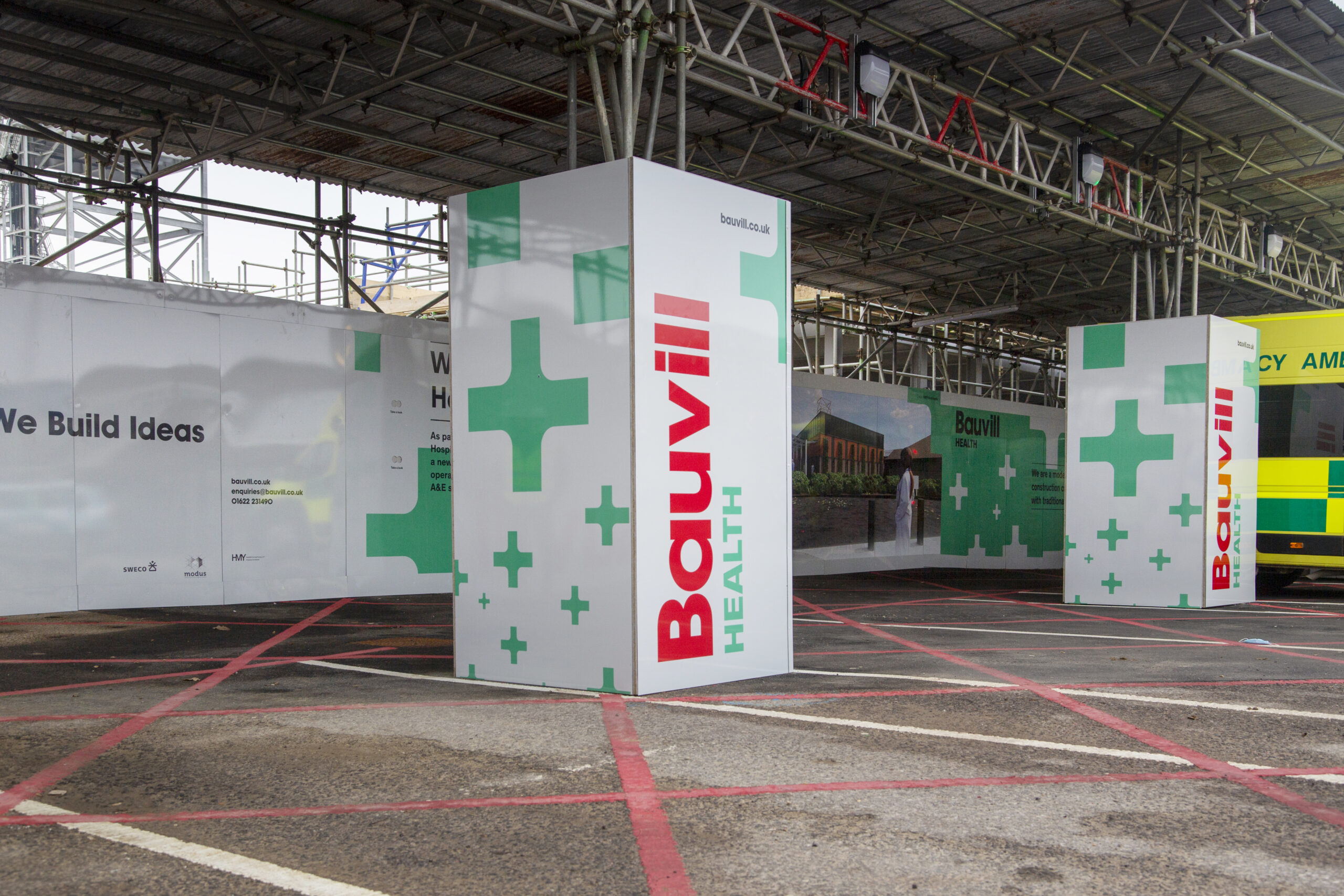
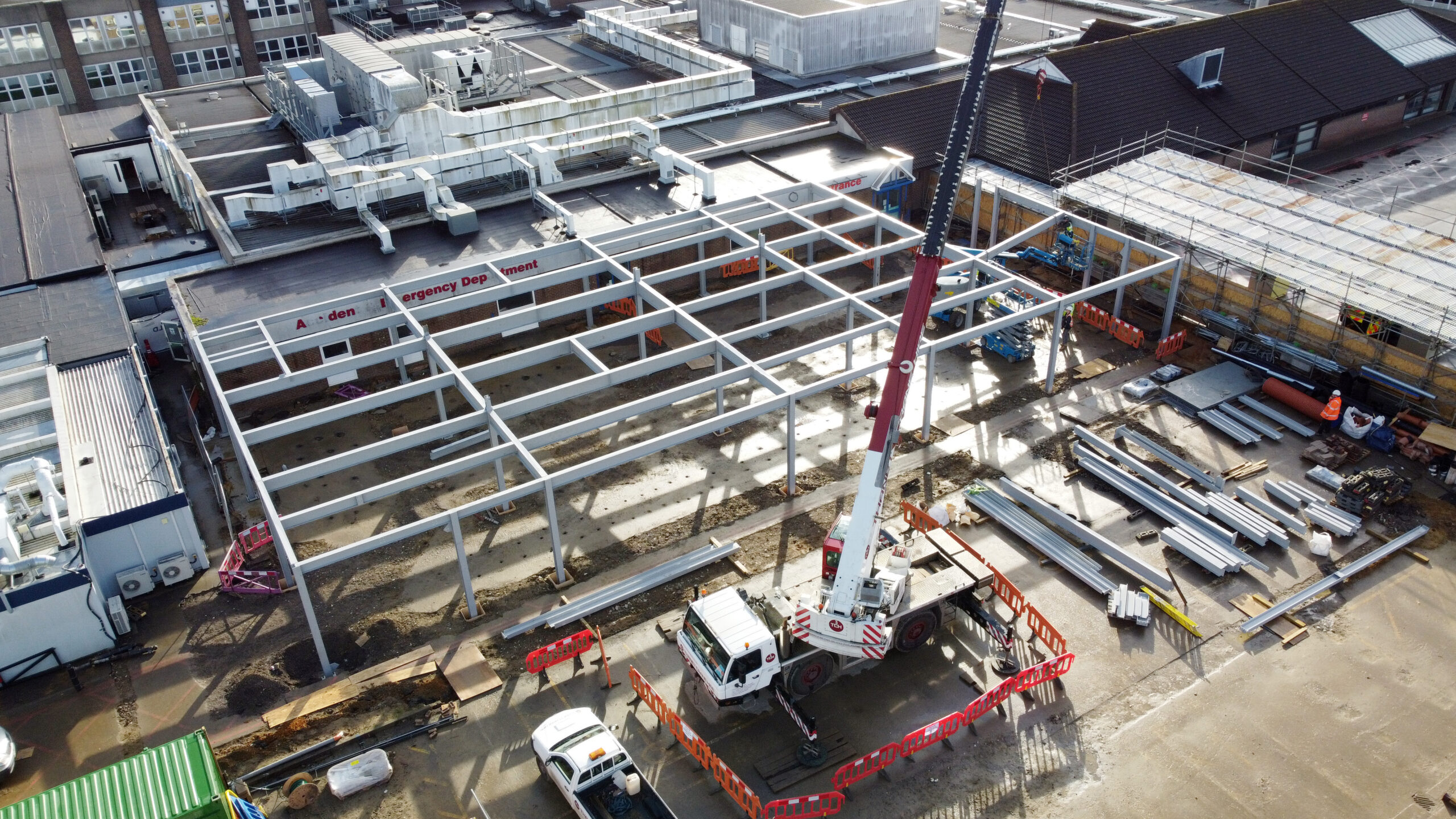
02
Major Works
Core to the successful delivery of this project were several key elements including extensive enabling works, new steel frame structure, brickwork cladding facades to an SFS frame system, and full 2,500m² of structural, fit out and refurbishment packages to clinical specification. Each phase was a major project milestone allowing upgraded and improved operational capabilities for the Trust and its patients. This required robust handover and sign-off procedures per phase involving all major stakeholders before patient occupation could take place. Included in the overall build was the diversion of existing major services including gas and water mains allowing the construction of the new A&E extension. These diversions were critical and required high level planning due to the potential impact on the working hospital. Planned shutdowns and monitored emergency plans were produced dynamically to mitigate against potential issues. Once complete we were able to carry out the concrete pads that would support the new steel frame connecting into the existing building. The steel frame required a large crane which offered its own logistical challenges due to the proximity of the hospital air ambulance helipad. Our site team were alerted to any unplanned incoming helicopter landings requiring the crane to be quickly lowered and any loose materials moved to a safe location. Thereafter, the new roof deck and concrete pour allowed all new large M&E plant to be cited and all penetrations created. The main envelope of the building was a mixture of block and cladding which was delivered in good time to create a weather-tight building, especially as the time of year forecast heavy rainfall and cold temperatures. At this point we could begin the internal fit out process with the new partitions and extensive M&E services to be installed. As this phase and its M&E plant would feed the following 2 phases, there was a large amount of commissioning required to ensure the new build could operate and then be re-commissioned at the end of each phase to ensure all HTM requirements were met. Each phase required all clinical FFE to be installed and a final clinical clean along with staff training before fully operational to the public.
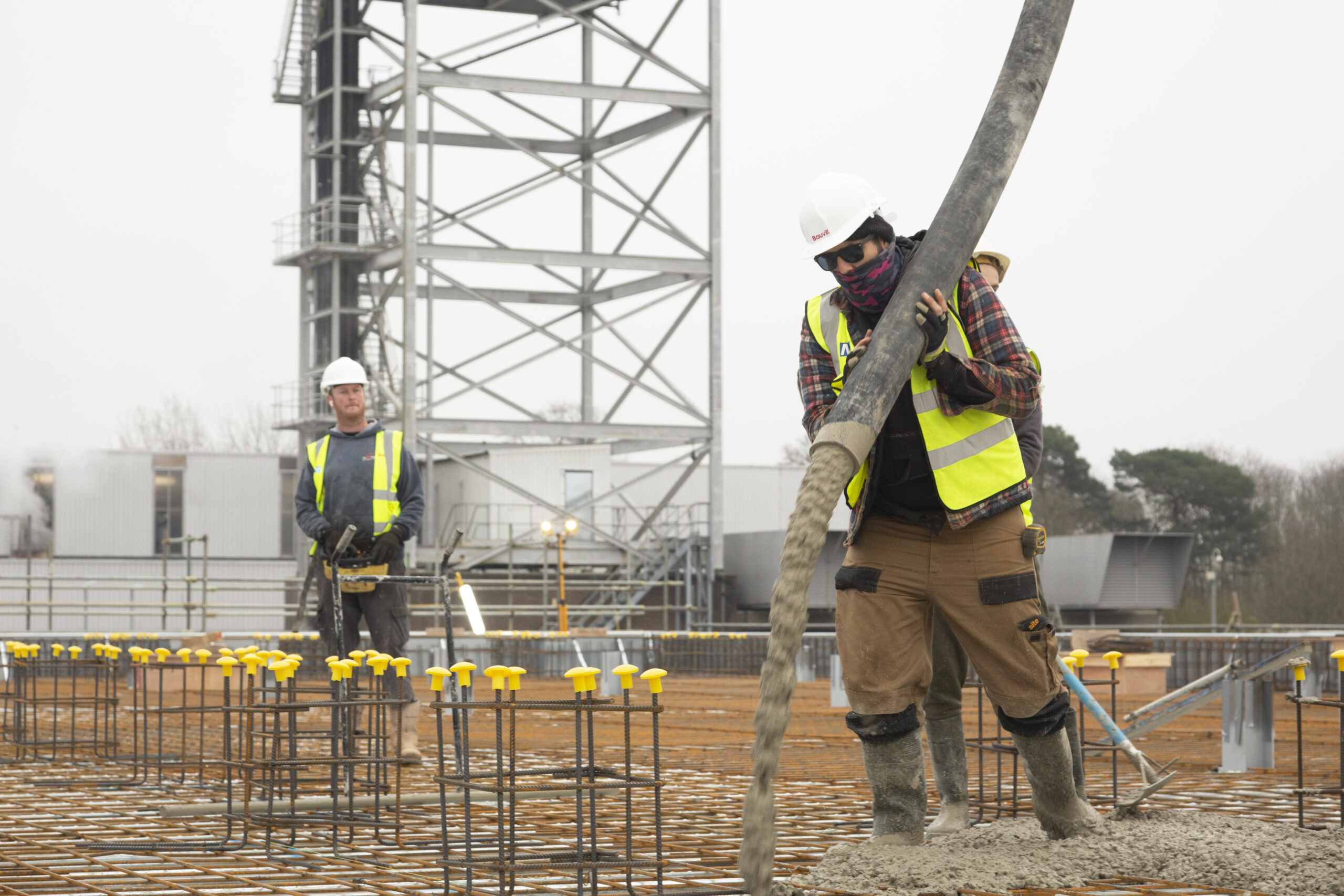
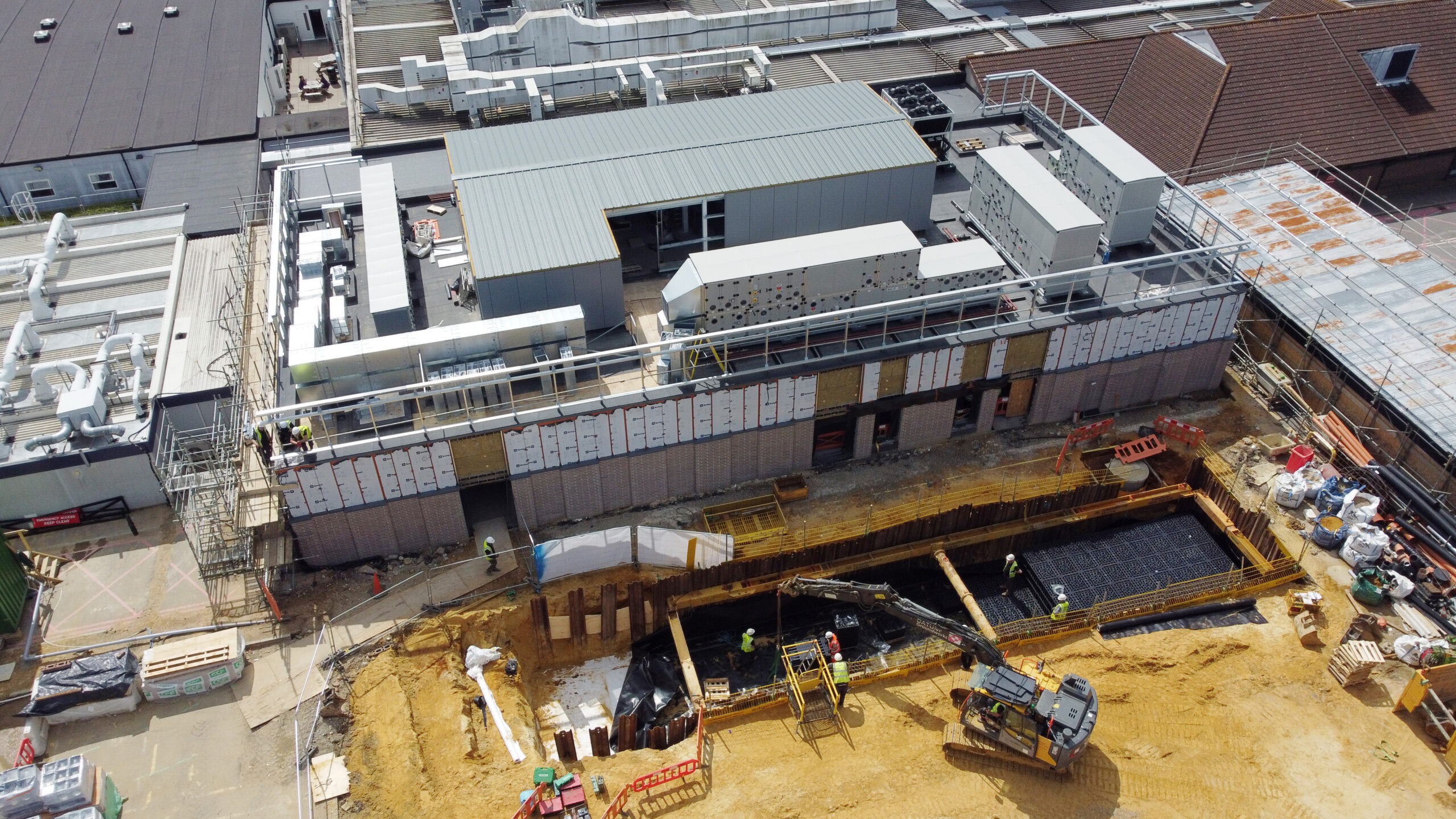
03
Completion
Overall this project created a state-of-the-art facility that has provided a better treatment area for both patients and staff. All design content carefully considered practical use for the staff and had their input from the start to shape the most efficient space. All finishes are top specification and comply heavily with infection control rules and HTM regulations. From a visual point of view, the new dept looks immaculate but also has considerations for both dementia and mental health patients. The area is not overly oppressing with noise due to the large amount of acoustic measures in place, with nearly all bays having acoustic glass sliding doors. This makes the whole dept significantly quieter and therefore more calming than a standard A&E dept. One of the biggest improvements are the pendants that have all of the M&E services required to the patient in an emergency. This means staff can move services easily over the patient 360 degrees. This first phase of the project was very much a challenge and would not have been possible without the support from the Trust and clinical team. This scheme has made the experience of incoming A&E patients by ambulance smoother, comfortable and more efficient for all parties involved. Upon completion of this project, feedback from the Trust has been excellent and they now have a modern and efficient working environment in which to treat patients, benefiting both staff and patients alike.
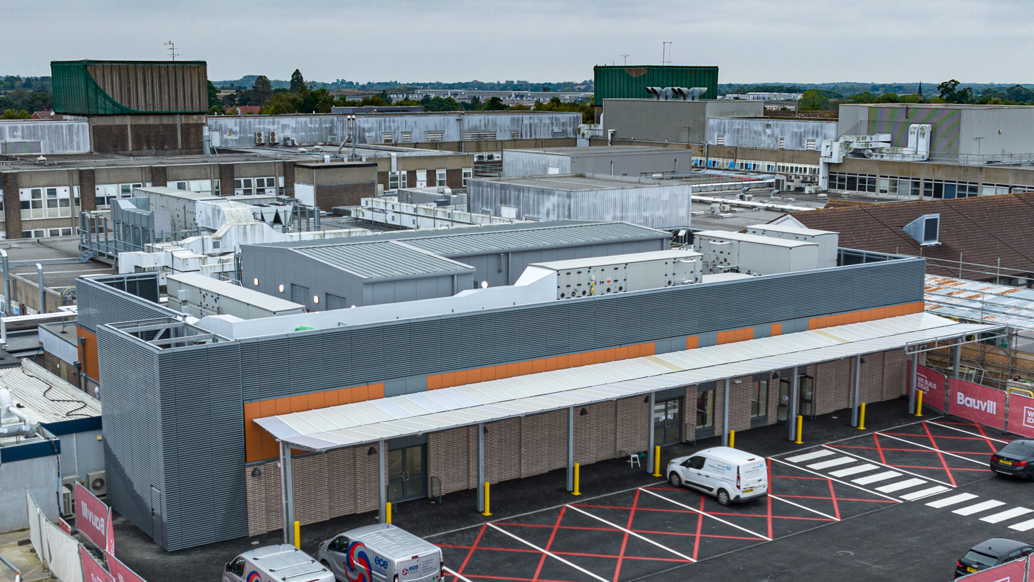

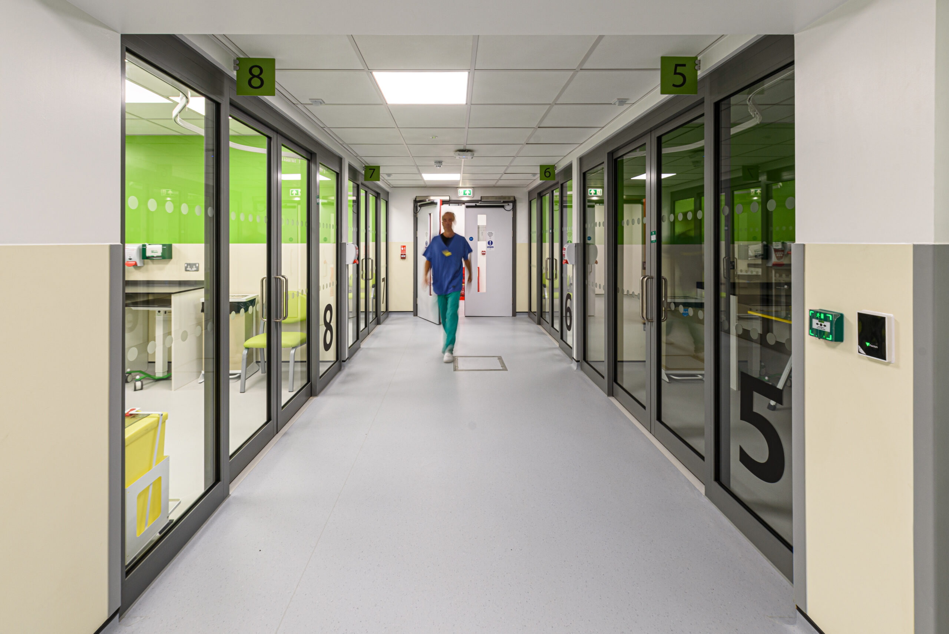
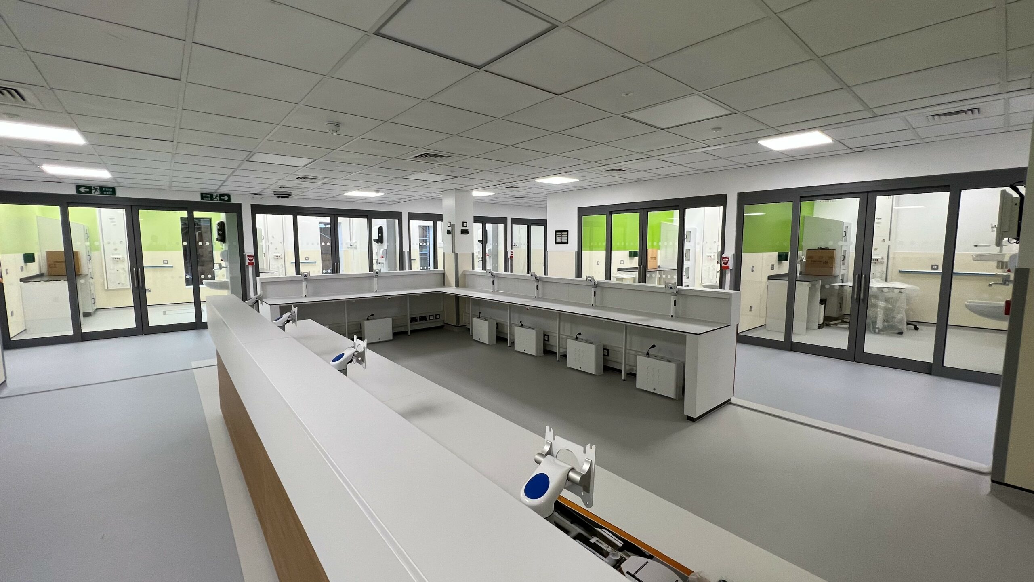
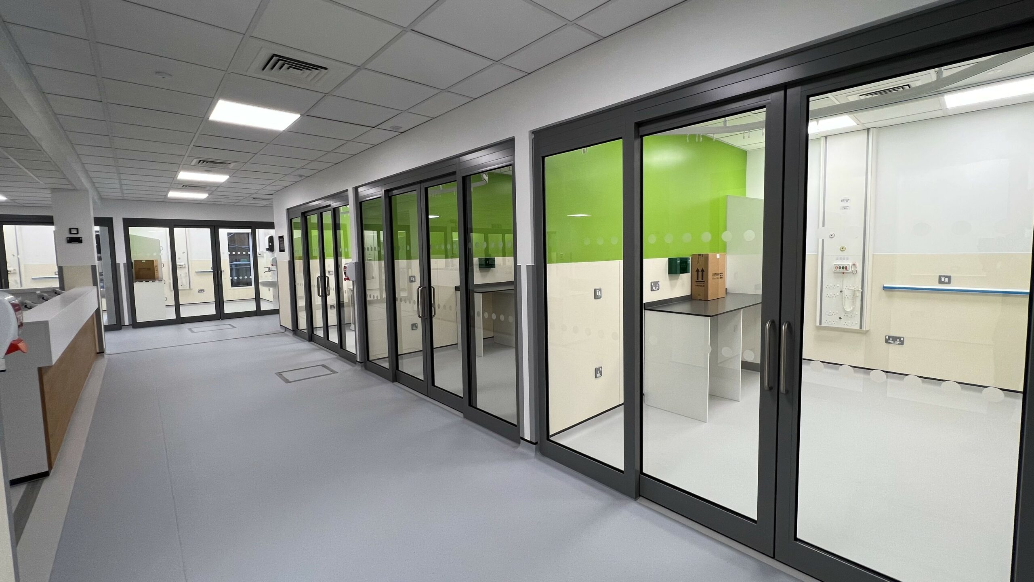
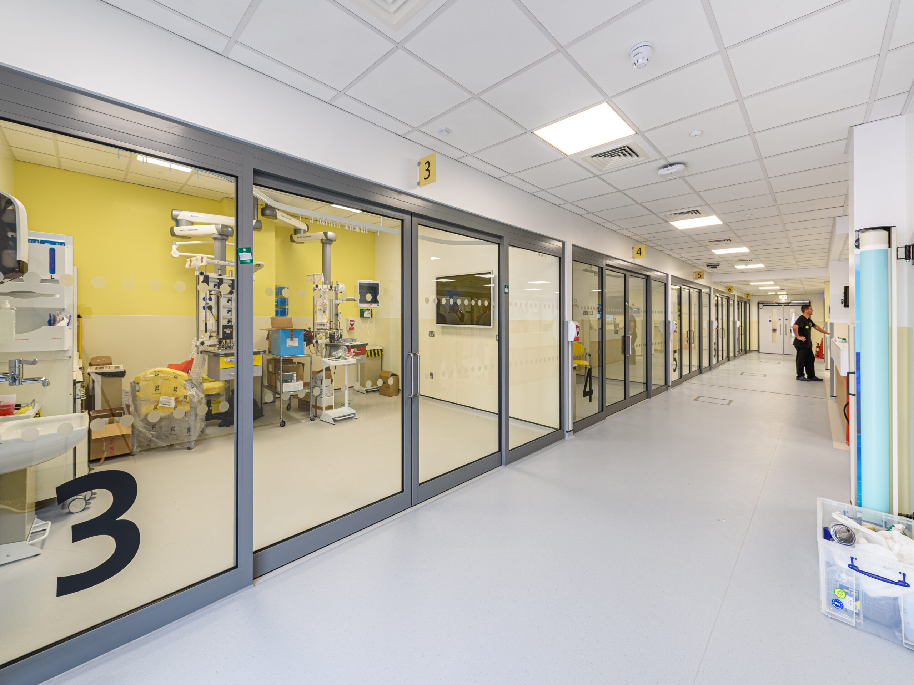
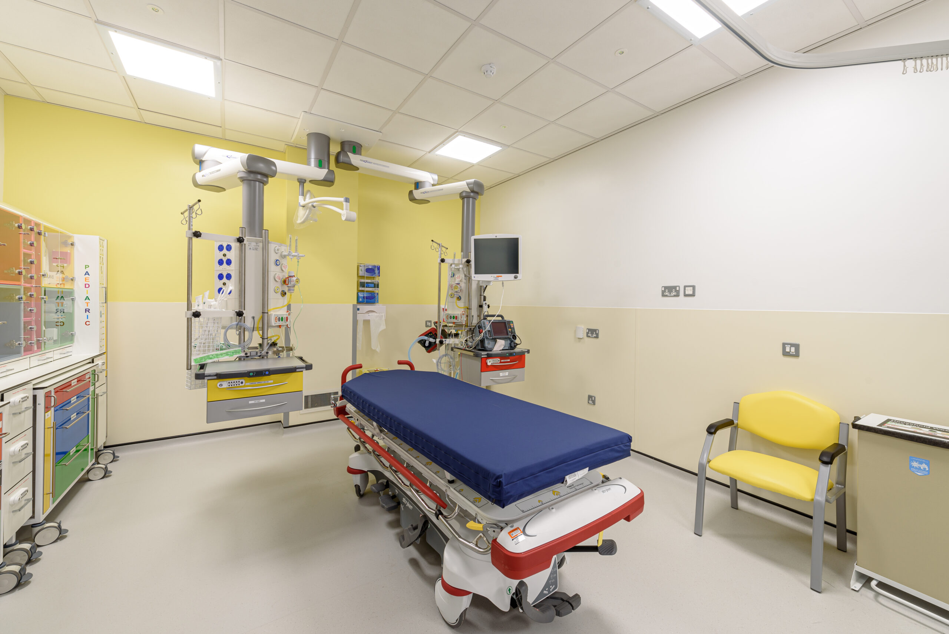














Contact
Contact us today. Our team is only too happy to answer all your questions
enquiries@bauvill.co.uk
Similar Projects
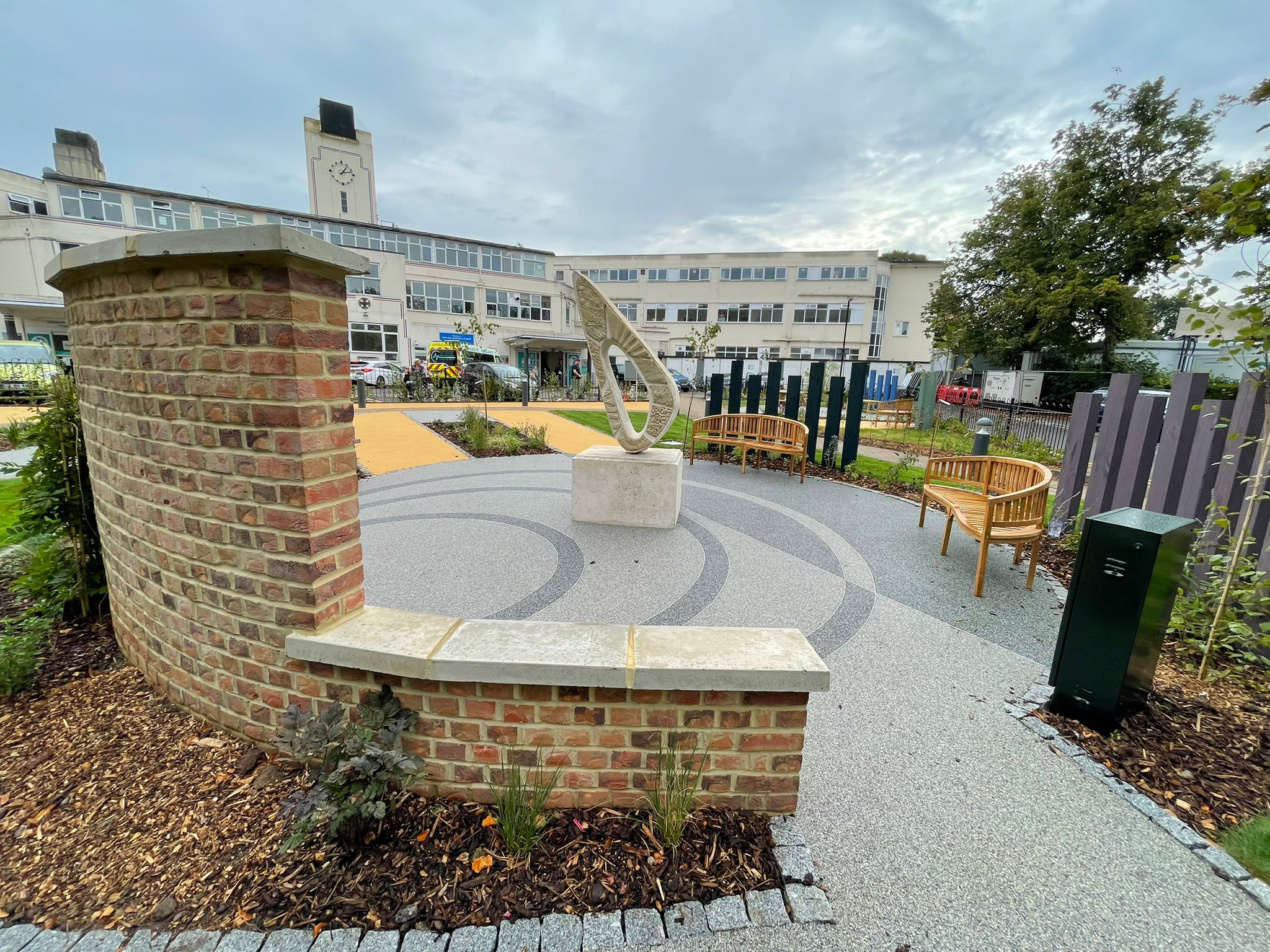
Kent & Canterbury Hosp. Memorial Gardens
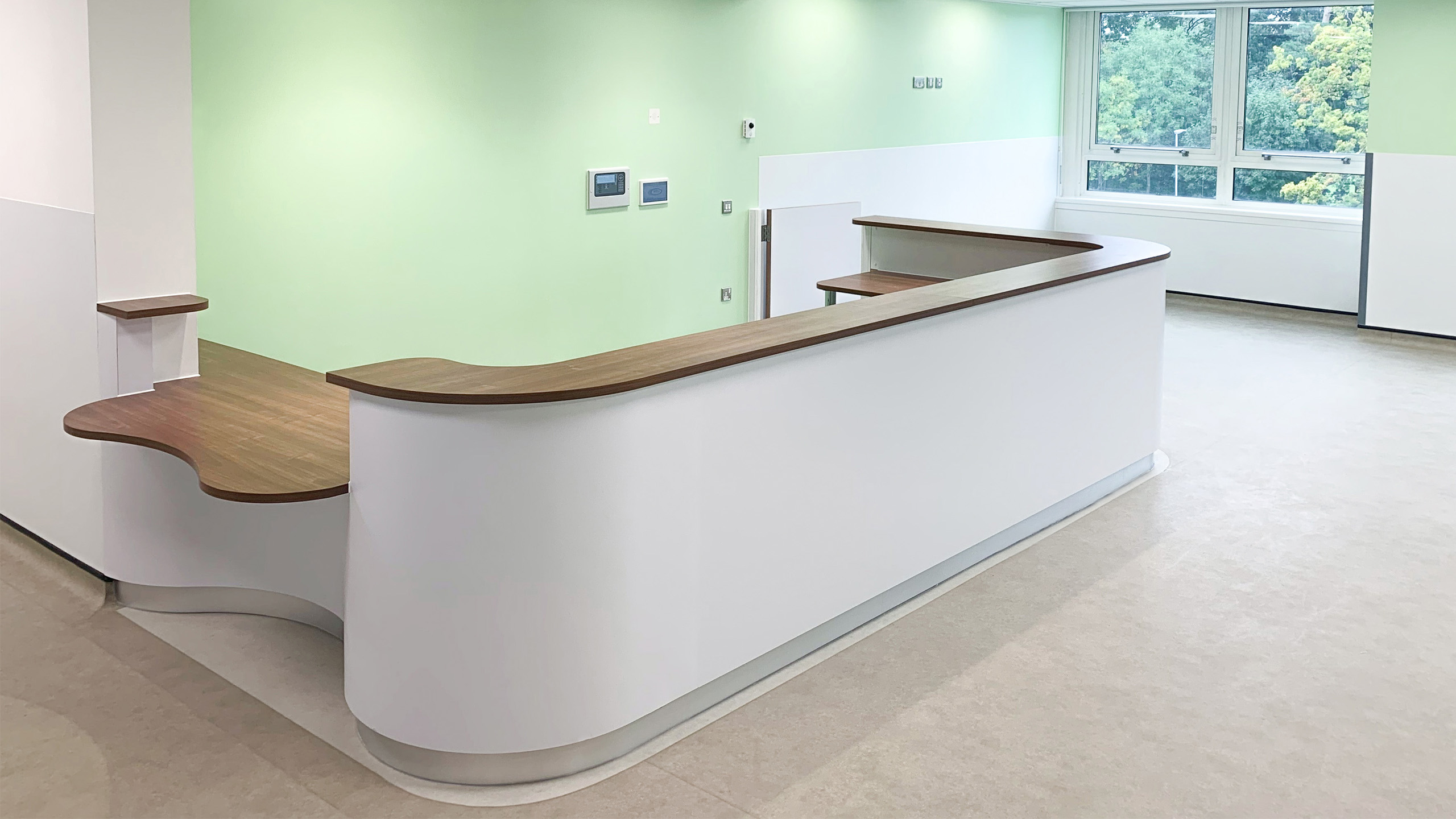
Queen Marys Hosp. D&P Ward
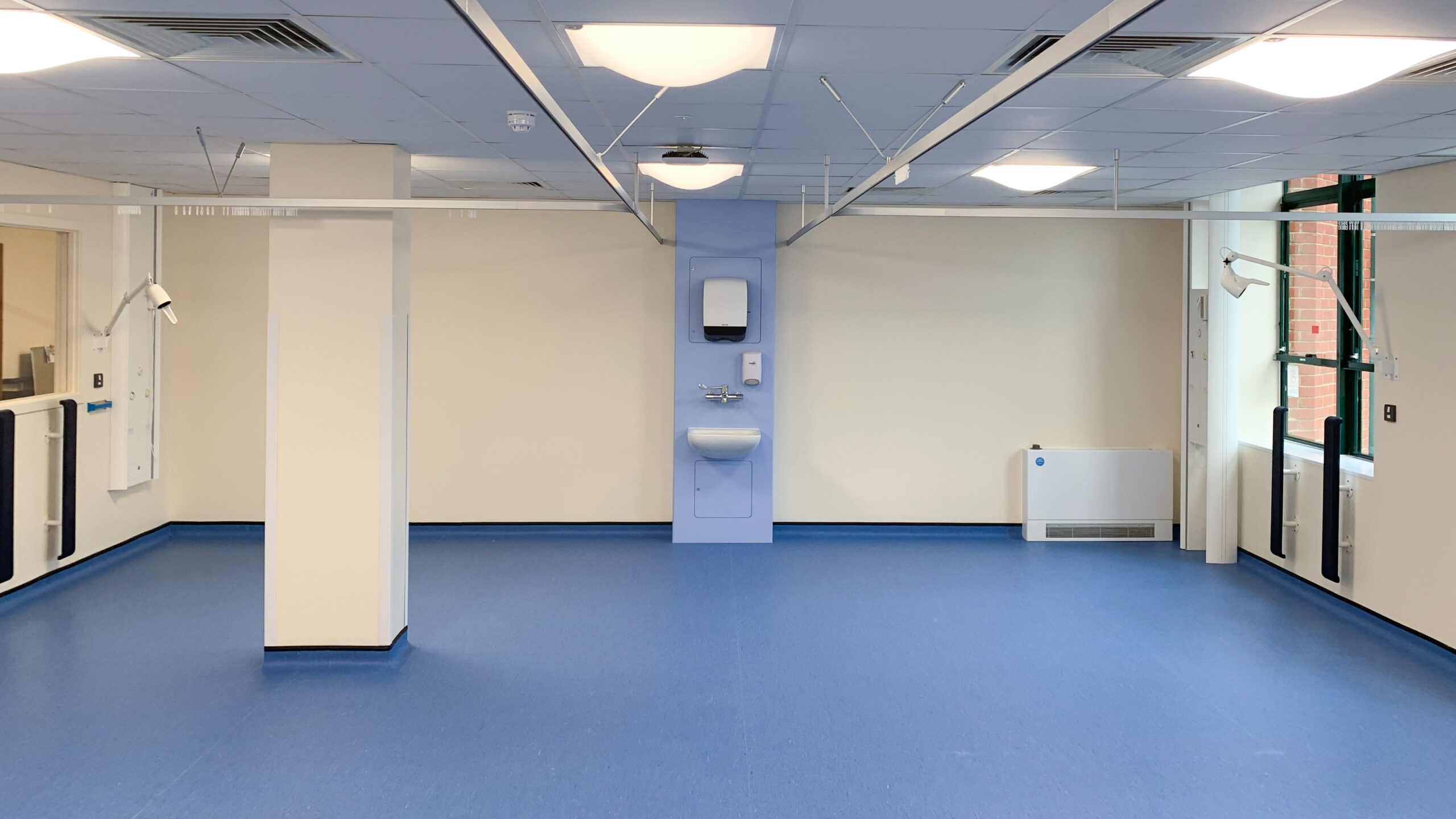
Medway Maritime Hosp. Emerald Ward
